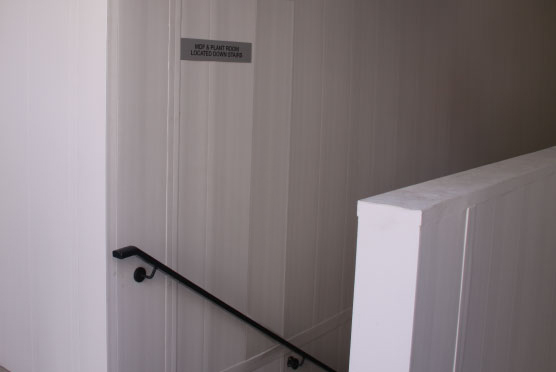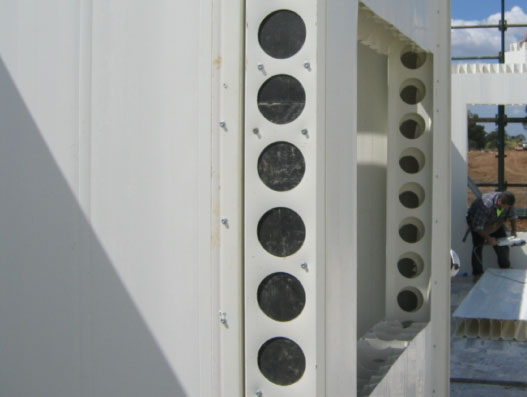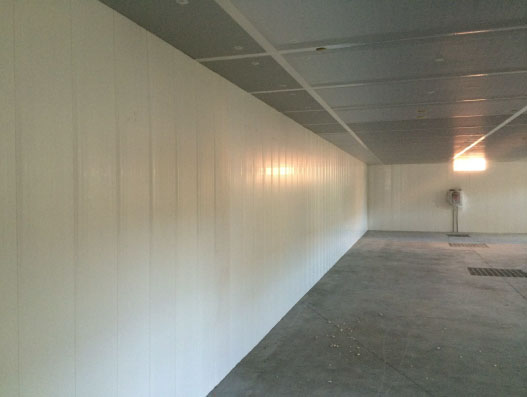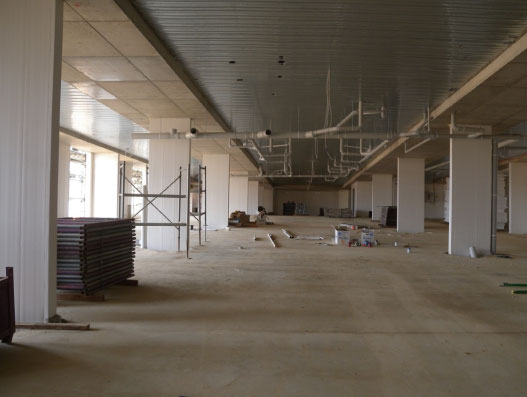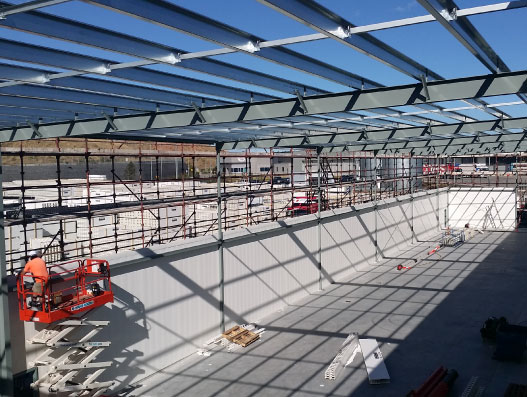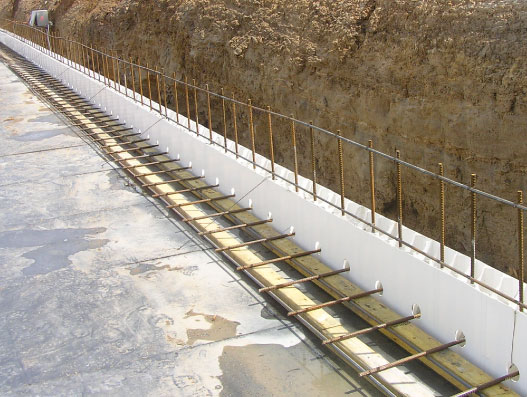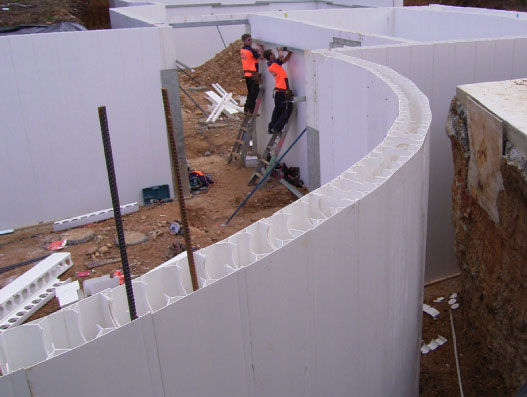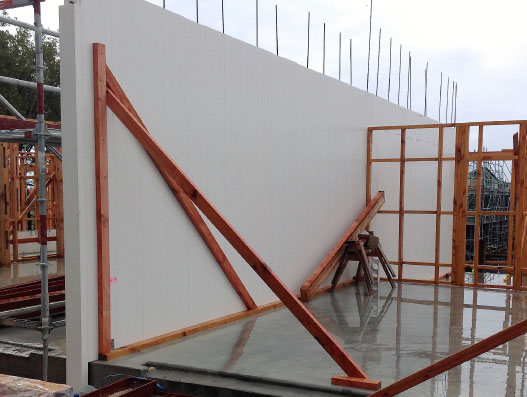Estimations
See what Dincel can do
Dincel Structural Walling can be integrated throughout a whole building design from deep excavation basements through to lift shafts, stairwells, walls, columns and facades up to 60 storeys high. Its protective polymer skin provides a waterproof, crack and corrosion free structural walling solution.
Dincel has an inhouse Estimating Team available to assist with adding Dincel into your next project. Upload your plans here for an obligation free quote.
Dincel BIM files
Dincel Structural Walling have created Revit files to facilitate the inclusion of Dincel panels and accessories into a project’s BIM File. These are available for download by architecture, engineering and construction professionals. Dincel Revit files can be used to assist with more efficient planning, design, quantity take off, costing, construction and management of buildings and infrastructure.
Dincel panels and accessories are also available in 2D CAD drawings and PlusSpec 3D models. You may contact us on construction@dincel.com.au to request these files.


REVIT and PLusSpec files can be used with BIM software

Maximising Dincel benefits through modern engineering
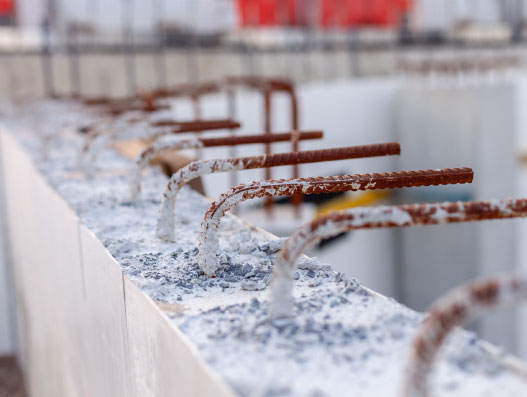
Same strength with significantly less steel
The unique designs of Dincel Structural Walling, as certified by the University of New South Wales, enables steel reinforcement in the walls to be significantly reduced or even eliminated in some cases. This is due to the unique crack inducer technology built into the system, which allows for the ommision of steel reinforcement typically provided for crack control purposes.
Dincel Walls with concrete infill can create earthquake, cyclone and hurricane resistant buildings through ductile composite action, thus achieving greater safety for occupants than offered by concrete alone.
Load bearing walls can reduce floor slab thicknes
Within a building, 'infill' walls are often used to separate and partition different areas (such as adjacent apartments). However, why use lightweight non-load bearing walls when you can use load bearing walls such as Dincel? Utilising Dincel as load bearing walls throughout the building can omit the requirement for columns and also significantly reduce slab thicknesses.
For a conventional column-slab building with infill walls, the concrete code specifies that the minimum slab thickness is 200mm and mesh reinforcement cannot be used. In contrast, a building designed with Dincel load bearing walls efficiently, could reduce the minimum slab thickness to be just 150mm and permit the use of mesh reinforcement.
Transfer slabs (typically used to transfer building loads at the basement level) are known to be relatively thick elements. As Dincel walls can be utilised as deep beams on the level above, transfer slab thicknesses can be drastically reduced.
All of this could translate to cost reductions of up to 25% where Dincel is used instead of a column-slab and infill wall system.
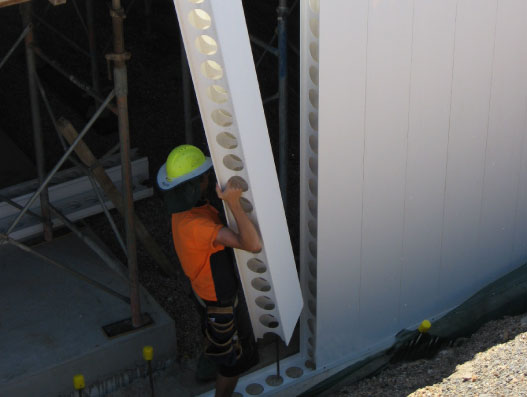
Compare blockwork with Dincel
Dincel Structural Walling is different to traditional concrete formwork. A unique patented snap-lock joint connects the Dincel panels for fast and easy installation, delivering a fully waterproof wall when filled with concrete. It’s also lightweight for greater safety and manoeuvrability on-site. Dincel’s unique polymer is impervious and does not suck water from the wet concrete – unlike blockwork – which being porous can lead to honeycombing and air voids that can lead to corrosion/concrete degradation issues that are expensive to rectify.
A waterproof, protective skin is what makes Dincel formwork different:
- Compliant to fire regulations
- No wet trades
- No waterproof membrane required
- Significantly faster installation than core filled blockwork
- Minimal excavation & back-filling
- Less risk of concrete cancer & air-voids
- Reduced labour
- No scaffolding
Estimation process
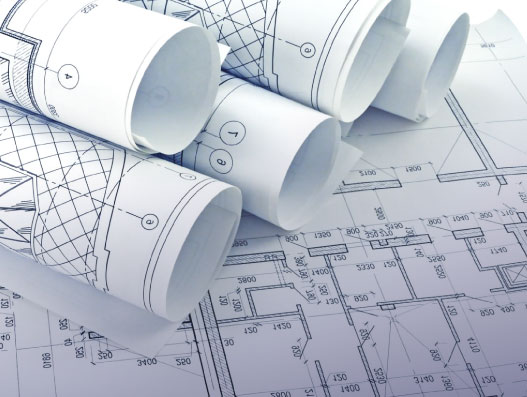
Upload your plans via the Contact page.
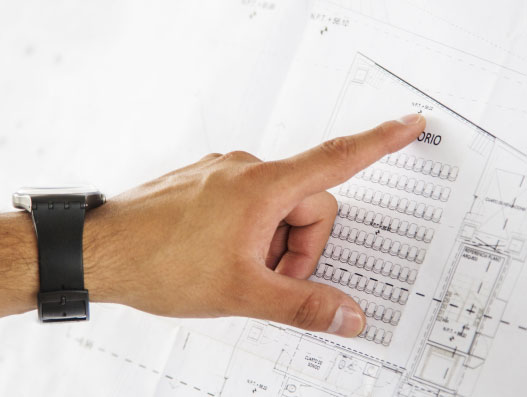
Your plans are reviewed by our team of estimators to find where Dincel products can be added to minimise costs. Plans are sent to you to enter wall heights.

A quote is prepared and sent to you for review.
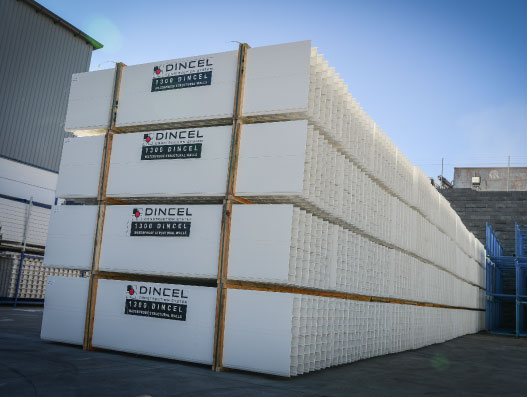
Once the quote is accepted, you order is scheduled in with the Dispatch Team.

