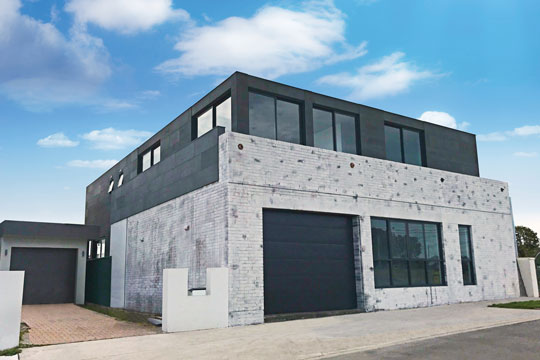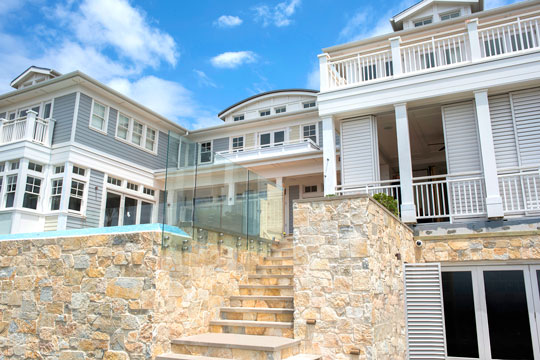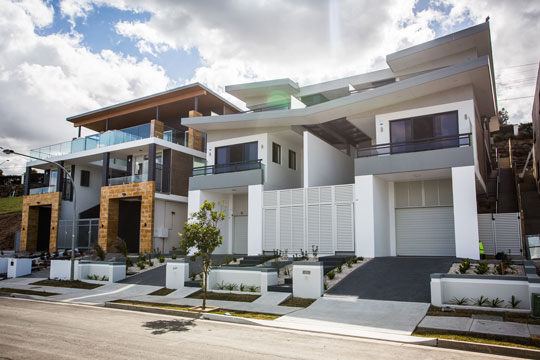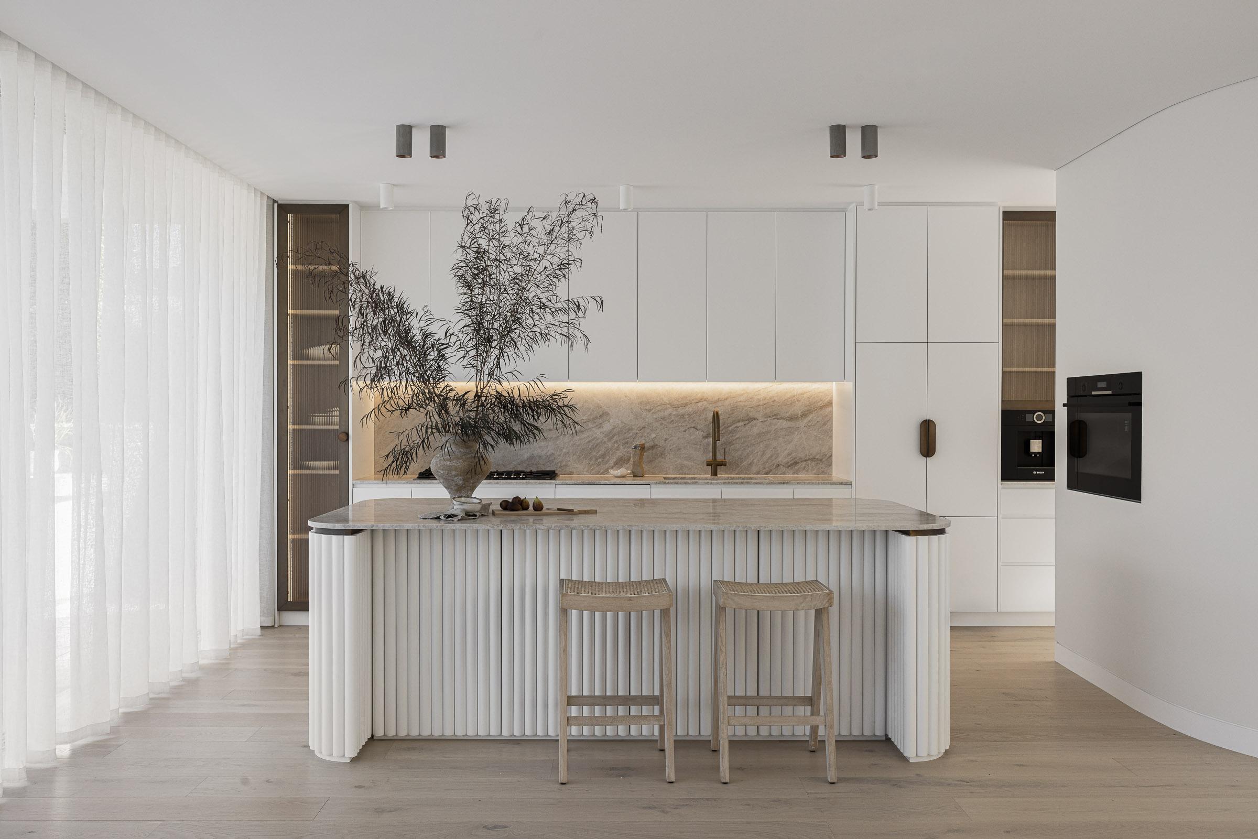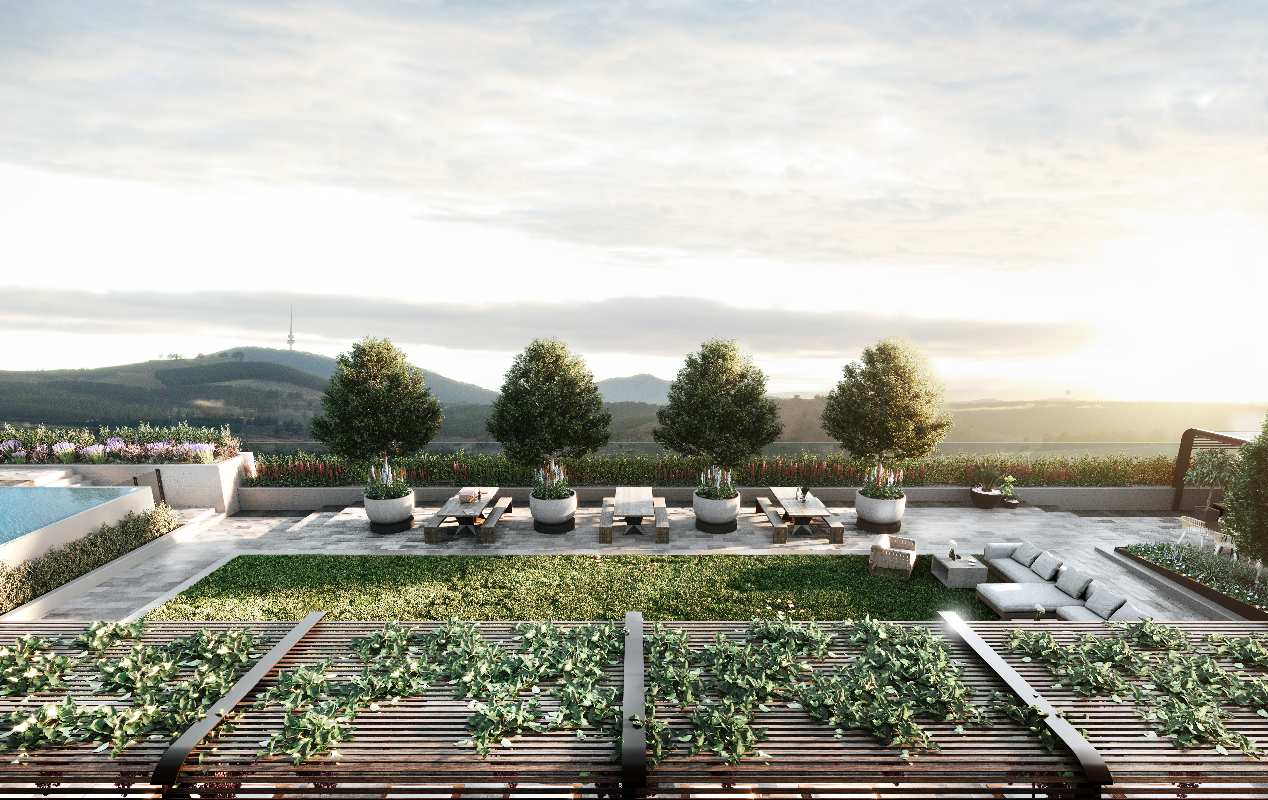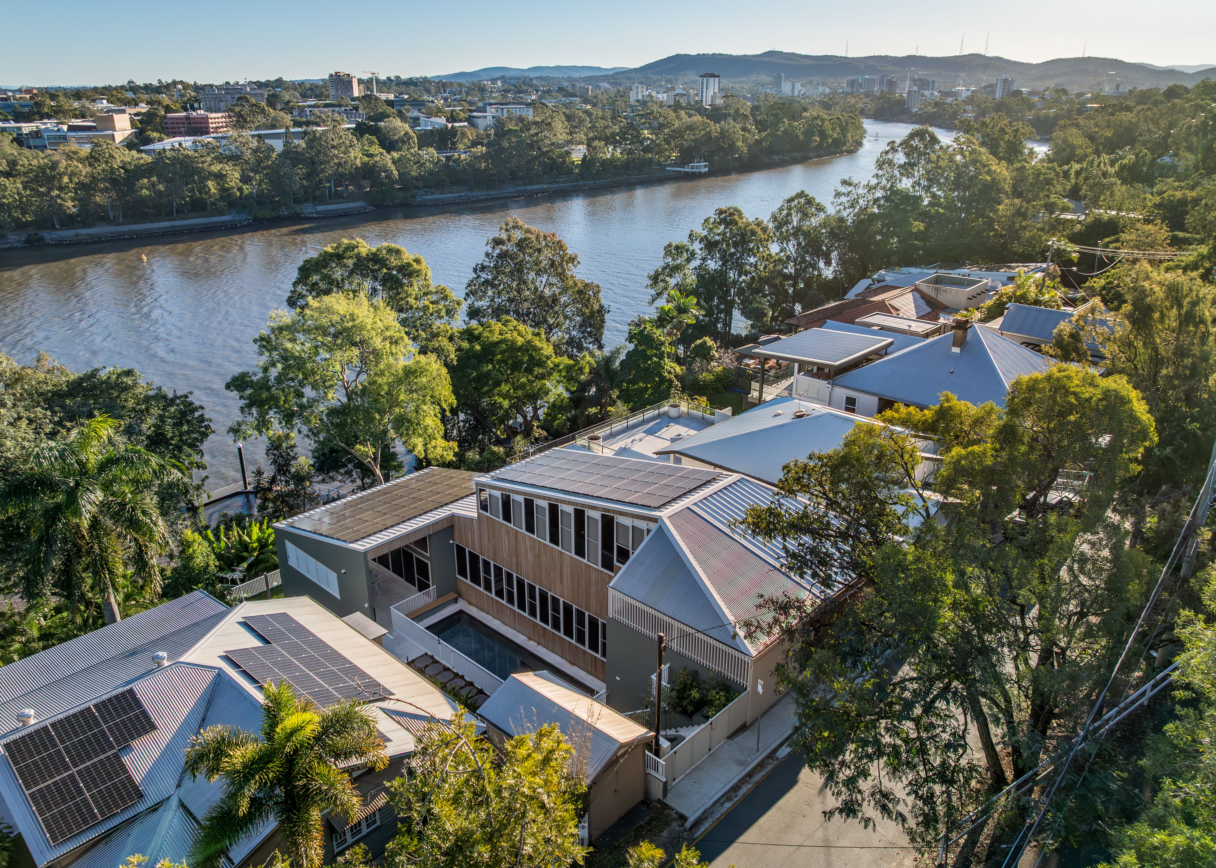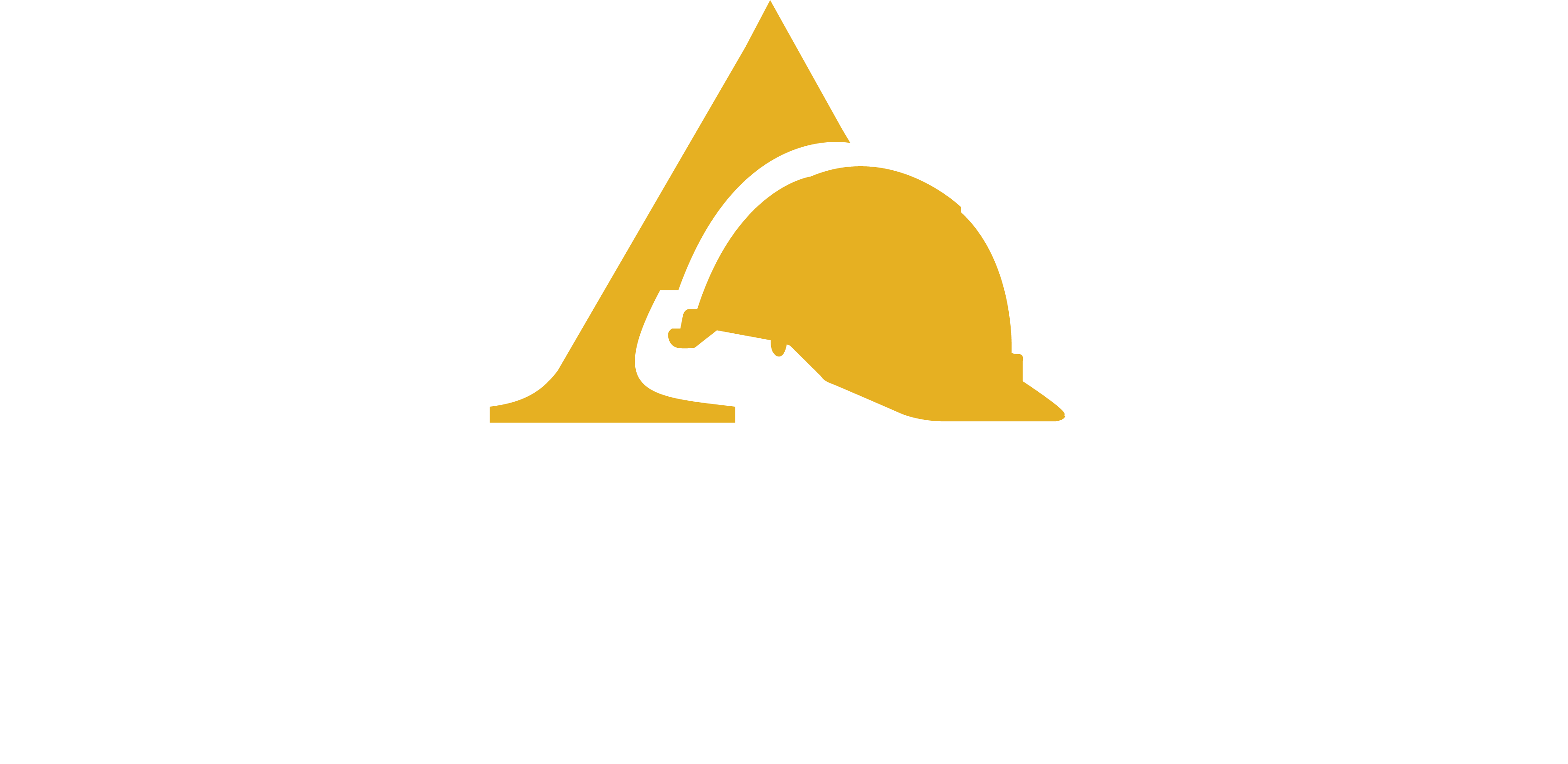Residential
Ideal for Retaining Walls | Intertenancy (Party) Walls | Façade Walls | Planter Boxes | Columns | Boundary Walls | Balustrades | Pool Walls | Retaining Walls
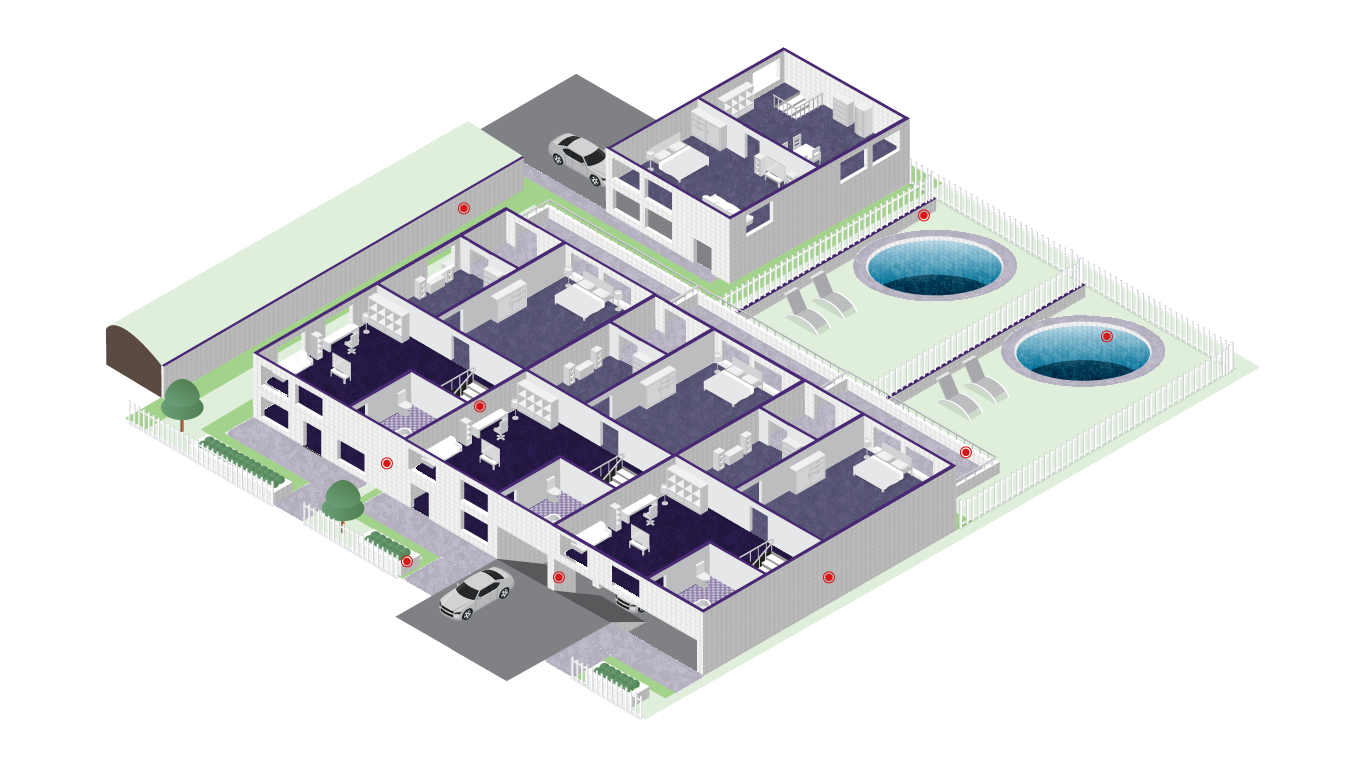
Internal ApplicationsResidential | NCC Class 1 |
NCC / OTHER REQUIREMENTS | ||||||||
|---|---|---|---|---|---|---|---|---|---|
| FRL | ACOUSTIC | ||||||||
| COMMON WALLS | LOAD BEARING PARTITION WALL | COMMON (PARTY) WALL | |||||||
| SYSTEM PERFORMANCE | Can apply to some common (party) walls | Separating rooms within the building | Separating buildings | Separating habitable room (other than a kitchen) in one building from a wet area in another building | |||||
| System Components | Dincel Profile | Min. Plaster board Thick-ness | Total Wall Width | Rw (Rw+Ctr) | Maximum FRL achievable | Up to 60/60/60² FRL | No acoustic req. | Meets acoustic req. (Rw + Ctr ≥ 50) | Meets acoustic req. (Rw + Ctr ≥ 50 and discontinuous) |
|
DIN-IW1 Dincel Wall
left bare

left bare
|
110 | N/A | 110 | 48 (43) | 90/90/90¹ | ✔ | ✔ | - | - |
| 155 | N/A | 155 | 51 (45) | 180/180/180¹ | ✔ | ✔ | - | - | |
| 200 | N/A | 200 | 53 (48) | 240/240/240¹ | ✔ | ✔ | - | - | |
| 275 | N/A | 275 | 53 (48) | 240/240/240¹ | ✔ | ✔ | - | - | |
|
DIN-IW2 Dincel Wall
plasterboard

left bare
|
110 | 10 | 120 | 45 (41) | 90/90/90¹ | ✔ | ✔ | - | - |
| 155 | 13 | 168 | 50 (45) | 180/180/180¹ | ✔ | ✔ | - | - | |
| 200 | 10 | 210 | 51 (46) | 240/240/240¹ | ✔ | ✔ | - | - | |
| 275 | 10 | 285 | 51 (46) | 240/240/240¹ | ✔ | ✔ | - | - | |
|
DIN-IW3 Dincel Wall
plasterboard

plasterboard
|
110 | 10 | 130 | 45 (41) | 90/90/90¹ | ✔ | ✔ | - | - |
| 155 | 13 | 181 | 50 (45) | 180/180/180¹ | ✔ | ✔ | - | - | |
| 200 | 10 | 220 | 51 (46) | 240/240/240¹ | ✔ | ✔ | - | - | |
| 275 | 10 | 295 | 51 (46) | 240/240/240¹ | ✔ | ✔ | - | - | |
|
DIN-IW4 Dincel Wall
plasterboard

28mm furring channels (600 c/c, 30mm cavity), plasterboard
|
110 | 13 | 166 | 45 (42) | 90/90/90¹ | ✔ | ✔ | - | - |
| 155 | 10 | 205 | 48 (43) | 180/180/180¹ | ✔ | ✔ | - | - | |
| 200 | 10 | 250 | 53 (46) | 240/240/240¹ | ✔ | ✔ | - | - | |
| 275 | 10 | 325 | 53 (46) | 240/240/240¹ | ✔ | ✔ | - | - | |
|
DIN-IW5 Dincel Wall
plasterboard

28mm furring channels (600 c/c, 30mm cavity), 25mm glasswool (HD), plasterboard
|
110 | 10 | 160 | 53 (46) | 90/90/90¹ | ✔ | ✔ | - | - |
| 155 | 10 | 205 | 55 (48) | 180/180/180¹ | ✔ | ✔ | - | - | |
| 200 | 10 | 250 | 57 (50) | 240/240/240¹ | ✔ | ✔ | ✔ | - | |
| 275 | 10 | 325 | 57 (50) | 240/240/240¹ | ✔ | ✔ | ✔ | - | |
|
DIN-IW6 Dincel Wall
28mm furring channels (600 c/c, 45mm cavity), 25mm glasswool (HD), plasterboard

28mm furring channels (600 c/c, 45mm cavity), 25mm glasswool (HD), plasterboard
|
110 | 16 | 232 | 63 (50) | 90/90/90¹ | ✔ | ✔ | ✔ | - |
| 155 | 13 | 271 | 60 (52) | 180/180/180¹ | ✔ | ✔ | ✔ | - | |
| 200 | 13 | 316 | 63 (54) | 240/240/240¹ | ✔ | ✔ | ✔ | - | |
| 275 | 13 | 391 | 63 (54) | 240/240/240¹ | ✔ | ✔ | ✔ | - | |
|
DIN-IW7 Dincel Wall
left bare

51mm steel studs (600 c/c, 71mm cavity), plasterboard
|
110 | 10 | 191 | 51 (43) | 90/90/90¹ | ✔ | ✔ | - | - |
| 155 | 10 | 236 | 54 (45) | 180/180/180¹ | ✔ | ✔ | - | - | |
| 200 | 10 | 281 | 57 (47) | 240/240/240¹ | ✔ | ✔ | - | - | |
| 275 | 10 | 356 | 57 (47) | 240/240/240¹ | ✔ | ✔ | - | - | |
|
DIN-IW8 Dincel Wall
plasterboard

51mm steel studs (600 c/c, 71mm cavity), 50mm glasswool (LD), plasterboard
|
110 | 13 | 207 | 57 (50) | 90/90/90¹ | ✔ | ✔ | ✔ | ✔ |
| 155 | 13 | 252 | 63 (51) | 180/180/180¹ | ✔ | ✔ | ✔ | ✔ | |
| 200 | 10 | 291 | 61 (53) | 240/240/240¹ | ✔ | ✔ | ✔ | ✔ | |
| 275 | 10 | 366 | 61 (53) | 240/240/240¹ | ✔ | ✔ | ✔ | ✔ | |
|
DIN-IW9 Dincel Wall
28mm furring channel (600 c/c, 30mm cavity), plasterboard

51mm steel studs (600 c/c, 71mm cavity), plasterboard
|
110 | 10 | 231 | 47 (41) | 90/90/90¹ | ✔ | ✔ | - | - |
| 155 | 10 | 276 | 51 (43) | 180/180/180¹ | ✔ | ✔ | - | - | |
| 200 | 10 | 321 | 55 (46) | 240/240/240¹ | ✔ | ✔ | - | - | |
| 275 | 10 | 396 | 55 (46) | 240/240/240¹ | ✔ | ✔ | - | - | |
|
DIN-IW10 Dincel Wall
28mm furring channel (600 c/c, 30mm cavity), plasterboard

51mm steel studs (600 c/c, 71mm cavity), 50mm glasswool (LD), plasterboard
|
110 | 13 | 237 | 57 (50) | 90/90/90¹ | ✔ | ✔ | ✔ | ✔ |
| 155 | 13 | 282 | 63 (51) | 180/180/180¹ | ✔ | ✔ | ✔ | ✔ | |
| 200 | 13 | 327 | 61 (53) | 240/240/240¹ | ✔ | ✔ | ✔ | ✔ | |
| 275 | 13 | 402 | 61 (53) | 240/240/240¹ | ✔ | ✔ | ✔ | ✔ | |
|
DIN-IW11 Dincel Wall
28mm furring channel (600 c/c, 30mm cavity), 25mm glasswool (HD), plasterboard

51mm steel studs (600 c/c, 71mm cavity), 50mm glasswool (LD), plasterboard
|
110 | HD13 | 237 | 62 (50) | 90/90/90¹ | ✔ | ✔ | ✔ | ✔ |
| 155 | HD13 | 282 | 67 (52) | 180/180/180¹ | ✔ | ✔ | ✔ | ✔ | |
| 200 | HD13 | 327 | 68 (53) | 240/240/240¹ | ✔ | ✔ | ✔ | ✔ | |
| 275 | HD13 | 402 | 68 (53) | 240/240/240¹ | ✔ | ✔ | ✔ | ✔ | |
External ApplicationsResidential | NCC Class 1 |
NCC / OTHER REQUIREMENTS | |||||||||
|---|---|---|---|---|---|---|---|---|---|---|
| FRL | WATERPROOFING | |||||||||
| EXTERNAL WALLS | BASEMENT WALL | FAÇADE, BALUSTRADE OR BLADE WALL | TANK OR POOL WALL | RETAINING OR PLANTER BOX WALL | ||||||
| SYSTEM PERFORMANCE | Where a FRL is required | Above the water table | Underneath the water table | Seperating exterior environment from interior | Exterior environment on both sides of the wall | All | All | |||
| System Components | Dincel Profile | Total Wall Width | Maximum FRL achievable | Up to 60/60/60² FRL | Waterproof | Submerged conditions | Waterproof (and includes insulation) | Waterproof | Waterproof | Waterproof |
|
DIN-EW1 Dincel Wall
left bare

left bare
|
110 | 110 | 90/90/90¹ | ✔ | ✔ | .-³ | ✔ | ✔ | ✔ | |
| 155 | 155 | 180/180/180¹ | ✔ | ✔ | .-³ | ✔ | ✔ | ✔ | ||
| 200 | 200 | 240/240/240¹ | ✔ | ✔ | .-³ | ✔ | ✔ | ✔ | ||
| 275 | 275 | 240/240/240¹ | ✔ | ✔ | ✔³ | ✔ | ✔ | ✔ | ||
|
DIN-EW2 Dincel Wall
choice of finish: paint, render or cladding

left bare
|
110 | 110 | 90/90/90¹ | ✔ | ✔ | .-³ | ✔ | ✔ | ✔ | |
| 155 | 155 | 180/180/180¹ | ✔ | ✔ | .-³ | ✔ | ✔ | ✔ | ||
| 200 | 200 | 240/240/240¹ | ✔ | ✔ | .-³ | ✔ | ✔ | ✔ | ||
| 275 | 275 | 240/240/240¹ | ✔ | ✔ | ✔³ | ✔ | ✔ | ✔ | ||
|
DIN-EW3 Dincel Wall
left bare

50mm+ cavity, secondary wall for habitable room (either 110 Dincel, lightweight partition, masonry or dry wall)
|
110 | 283 | 90/90/90¹ | ✔ | ✔ | .-³ | ✔ | ✔ | ||
| 155 | 328 | 180/180/180¹ | ✔ | ✔ | .-³ | ✔ | ✔ | |||
| 200 | 373 | 240/240/240¹ | ✔ | ✔ | .-³ | ✔ | ✔ | |||
| 275 | 448 | 240/240/240¹ | ✔ | ✔ | ✔³ | ✔ | ✔ | |||
|
DIN-EW4 Dincel Wall
choice of finish: paint, render or cladding

40mm insulation board, 28mm furring channel on clips, 13mm plasterboard
|
110 | 191 | 90/90/90¹ | ✔ | ✔ | |||||
| 155 | 236 | 180/180/180¹ | ✔ | ✔ | ||||||
| 200 | 281 | 240/240/240¹ | ✔ | ✔ | ||||||
| 275 | 356 | 240/240/240¹ | ✔ | ✔ | ||||||
|
DIN-EW5 Dincel Wall
110mm brick veneer w/20mm cavity

40mm insulation board, 28mm furring channel on clips, 13mm plasterboard
|
110 | 321 | 90/90/90¹ | ✔ | ✔ | |||||
| 155 | 366 | 180/180/180¹ | ✔ | ✔ | ||||||
| 200 | 411 | 240/240/240¹ | ✔ | ✔ | ||||||
| 275 | 486 | 240/240/240¹ | ✔ | ✔ | ||||||
|
DIN-EW6 Dincel Wall
Insulated panel system on top hats

28mm furring channels on clips, 13mm plasterboard
|
110 | 268 | 90/90/90¹ | ✔ | ✔ | |||||
| 155 | 313 | 180/180/180¹ | ✔ | ✔ | ||||||
| 200 | 358 | 240/240/240¹ | ✔ | ✔ | ||||||
| 275 | 433 | 240/240/240¹ | ✔ | ✔ | ||||||
The ‘NCC/Other requirements’ information provided above is for guidance purposes only please check with your consultants for specific requirements for your project.
The above requirements are based upon the NCC deemed-to-satisfy provisions (Part 3.7.2.4 and Part 3.8.6)
The above performance is based on the following product densities:
- 10mm thick plasterboard - 650 kg/m³ bulk density
- 13mm thick plasterboard - 623 kg/m³ bulk density
- HD13mm thick plasterboard (HD = High Density, typically fire rated plasterboard) - 808 kg/m³ bulk density
- 16mm thick plasterboard - 766 kg/m³ bulk density
- 25mm thick glasswool insulation (HD) - 24 kg/m³ bulk density
- 50mm thick glasswool insulation (LD) - 11 kg/m³ bulk density
- Concrete within Dincel formwork - 2350 kg/m³ bulk density
¹Dependant on design and wall loading. 'Structural Adequacy' component of FRL must be calculated and provided by the project's structural engineer, in accordance to AS3600, Eurocode or other relevant concrete design codes.
²FRL requirement is based upon a wall with a distance of less than 1.5m from a fire source feature. Please check the NCC for other FRL requirements which may be applicable to your project.
³Dincel recommends the 275 profile for permanently submerged applications due to enhanced design. For more information please refer to waterproofing documentation on our website.

