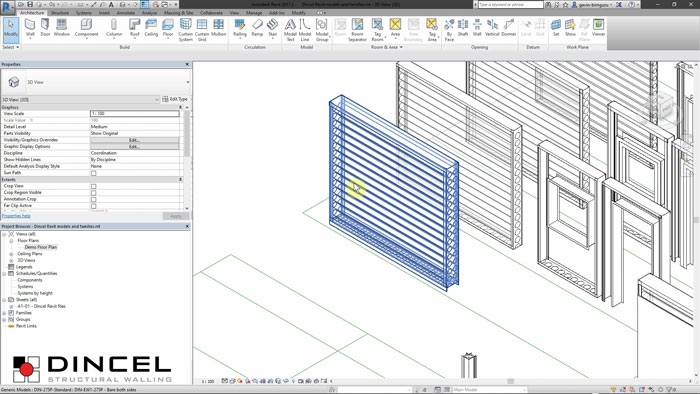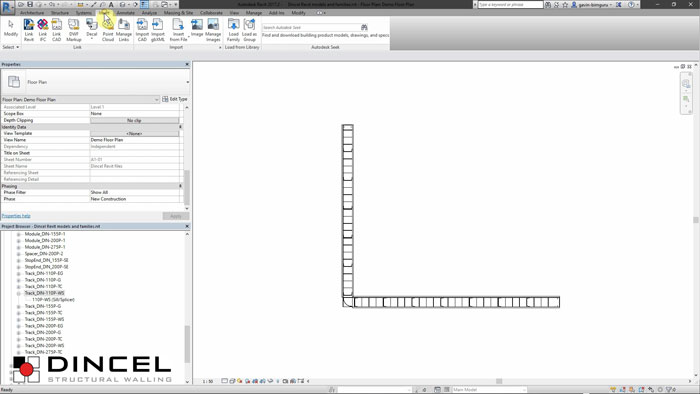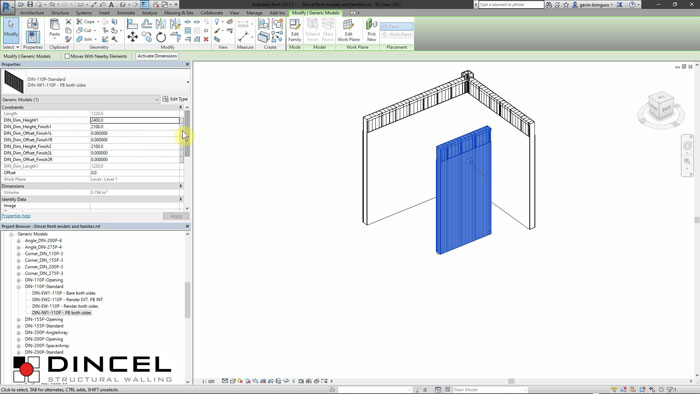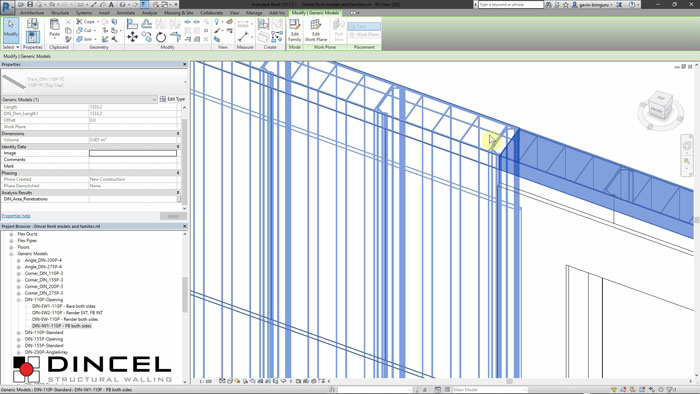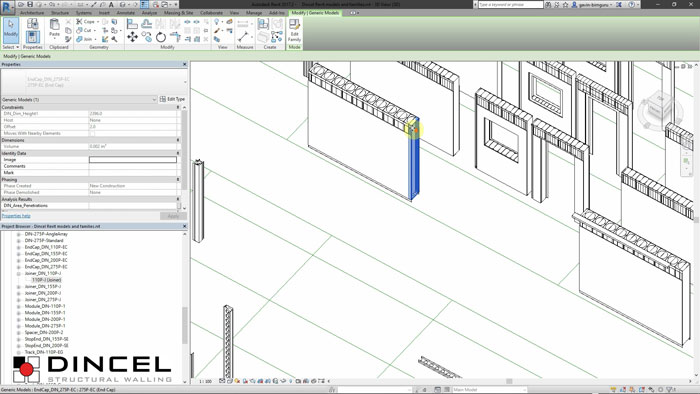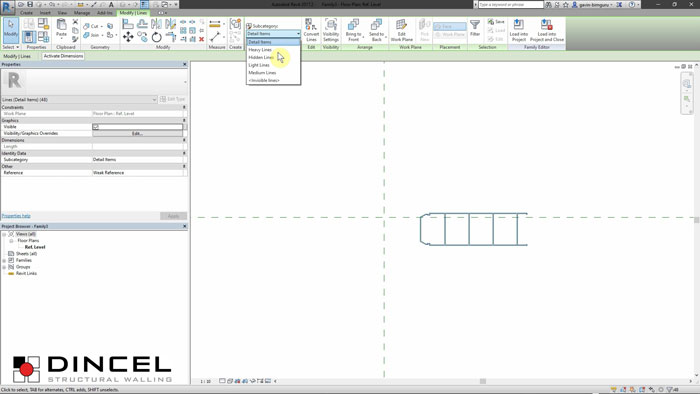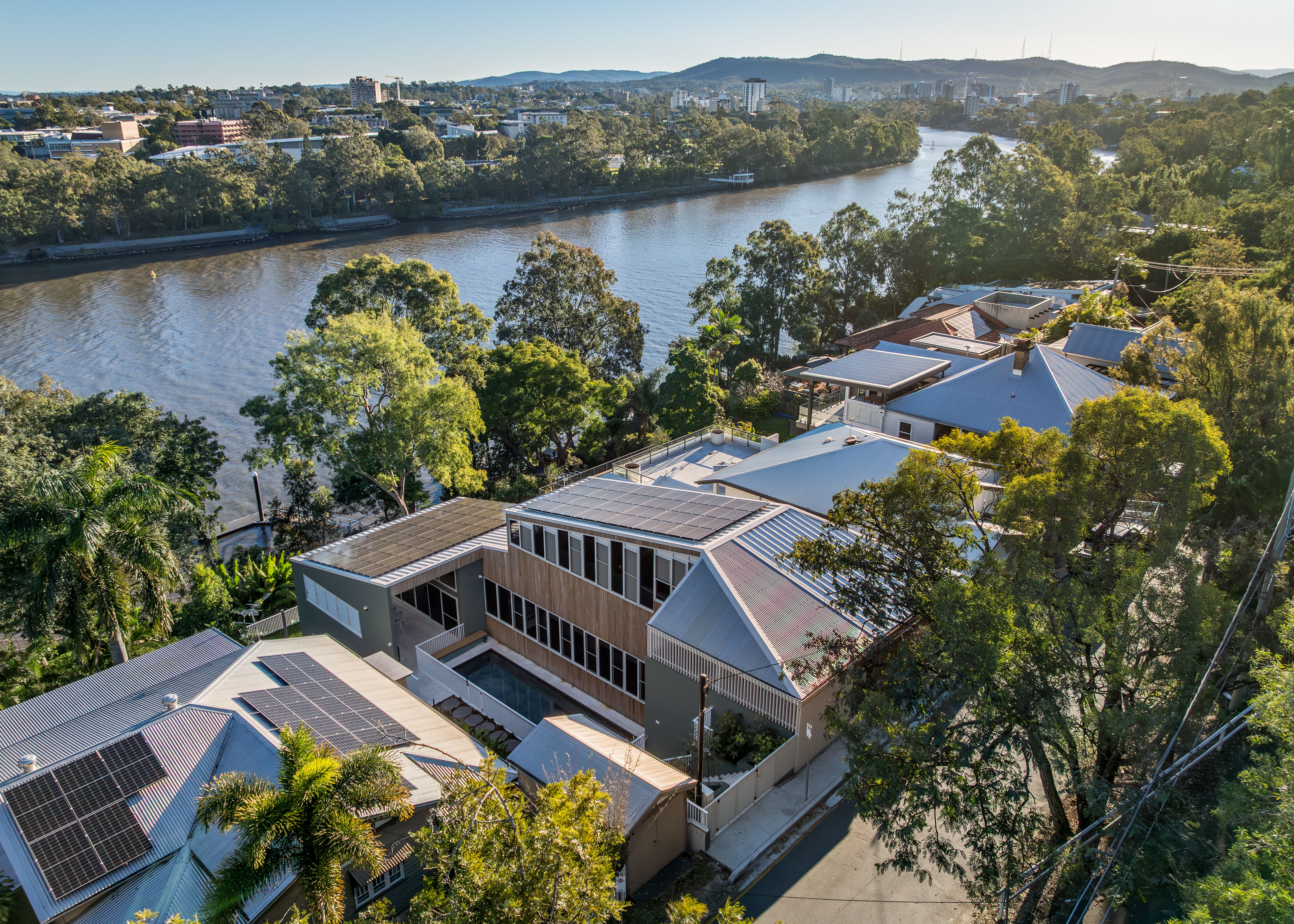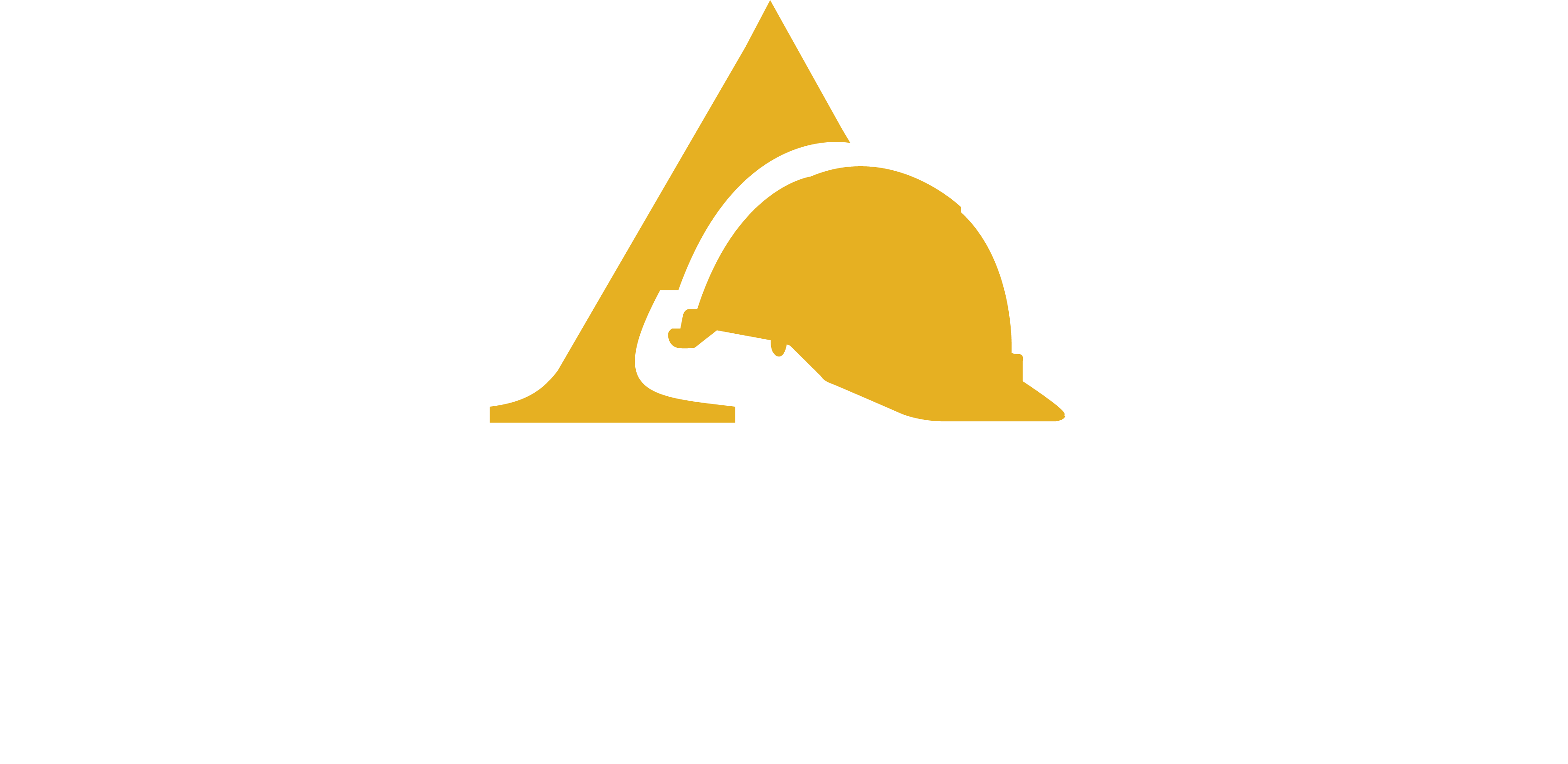BIM Files
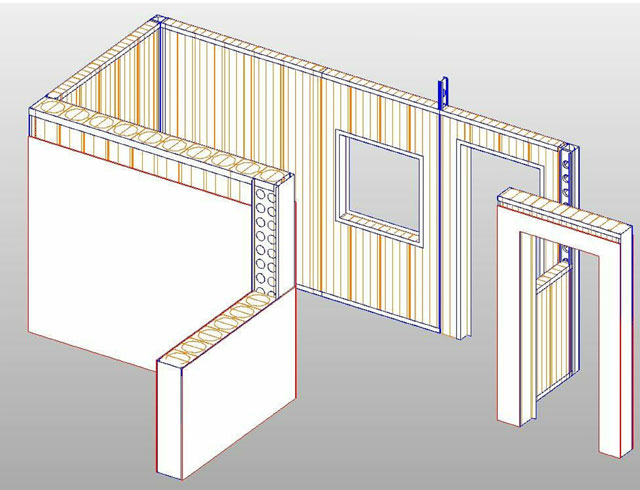
Dincel Structural Wall now has a library of Revit models for Dincel panels, accessories and systems. These are available below and can now be downloaded for free.
These Revit models have been put together with the needs from architects, engineers, estimators, builders and asset owners in mind.
For our customer’s convenience, 2 different Levels of Development (LOD) are available.
Please contact us via construction@dincel.com.au with any feedback or queries regarding what models are available, or anything specific to your particular needs. Dincel also welcomes suggestions on how to improve our Revit Model Library.
Important Disclaimers:
- Please note that the following models offer you the flexibility to include or exclude Dincel accessories and panels to fit a wall system according to a project’s requirements.
- Dincel Construction System provides these models for its customers as a means to facilitate inclusion of Dincel products and accessories into projects’ BIM models. The responsibility of designing and specifying wall systems remains with those in charge of design and specification for each project.
- All of Dincel claims around compliance to NCC regulations can be supported with documentation made available in our Compliance tab or by contacting us via the above-mentioned email or telephone number.
- Cost tables generated with Dincel models do not constitute an official quote proposal from Dincel. Pricing fields are blank to allow customers to populate the field with project specific prices. For an official quote please contact our Estimate Team on 1300 DINCEL.
Dincel Revit files are in the form of family files and models which are all available in the ‘Dincel Revit models and families.rvt’ Masterfile below. This file has been generated to:
- Allow users to keep drawings simple or real life like, especially when the need to add reinforcing steel bars arises.
- Allow quantity take off and cost tables of Dincel panels and accessories based on project wall dimensions.
- LOD200 and LOD300 models are available to suit basic block models or models where the inclusion of openings, reinforcing steel bars, etc is required.
For more information on how to use Dincel's Revit masterfile please watch the following 3m30s video. This video also includes instruction on how to generate quantity take off and pricing tables based on your Dincel quote.
To facilitate migration of the Dincel files into your existing project please refer to the following 1 minute video.
Many of the families are derived from a ‘Generic Model – Line Based’ template. The following System models can also be used.
As per the Masterfile above, upon placement of your chosen system, the file will prompt the user to draw a line/wall which can be adjusted in length and height to suits the user’s needs. The file will auto populate the number of panels and accessories. Important to note is that there is flexibility in the files to add or remove Dincel accessories as needed.
For more information on how to use our "systems" revit models please watch the following 4 minute video.
This folder contains all the horizontal Dincel accessories that can be added to a Dincel wall system. All systems (including those in the Masterfile) by default have the top and bottom guides, but their inclusion is flexible, i.e. they can be removed in cases where:
- They are not required, or
- Where Dincel recommends that they not be used (for example, Dincel recommended that guide tracks not be used underneath basement walls, water tanks or shear walls, such as lift/stair shafts).
In cases where the user wants to modify the wall while using these families, please ensure you use these models instead of the Masterfile.
For more information on how to use Dincel's horizontal revit models please watch the following 2 minute video.
This folder contains all the vertical accessories that can be added to a Dincel wall system. All systems by default have the ‘End Cap’ at the front of the wall, but other accessories (e.g. Corner Profile) need to be selected and placed in the intersection of the wall. Please note the inclusion of the End Cap is flexible, as in it can be removed in cases where the use is not required.
For more information on how to use Dincel's "vertical" revit models please watch the following 3 minute video.

