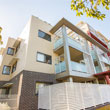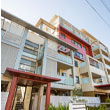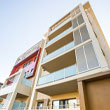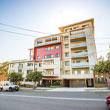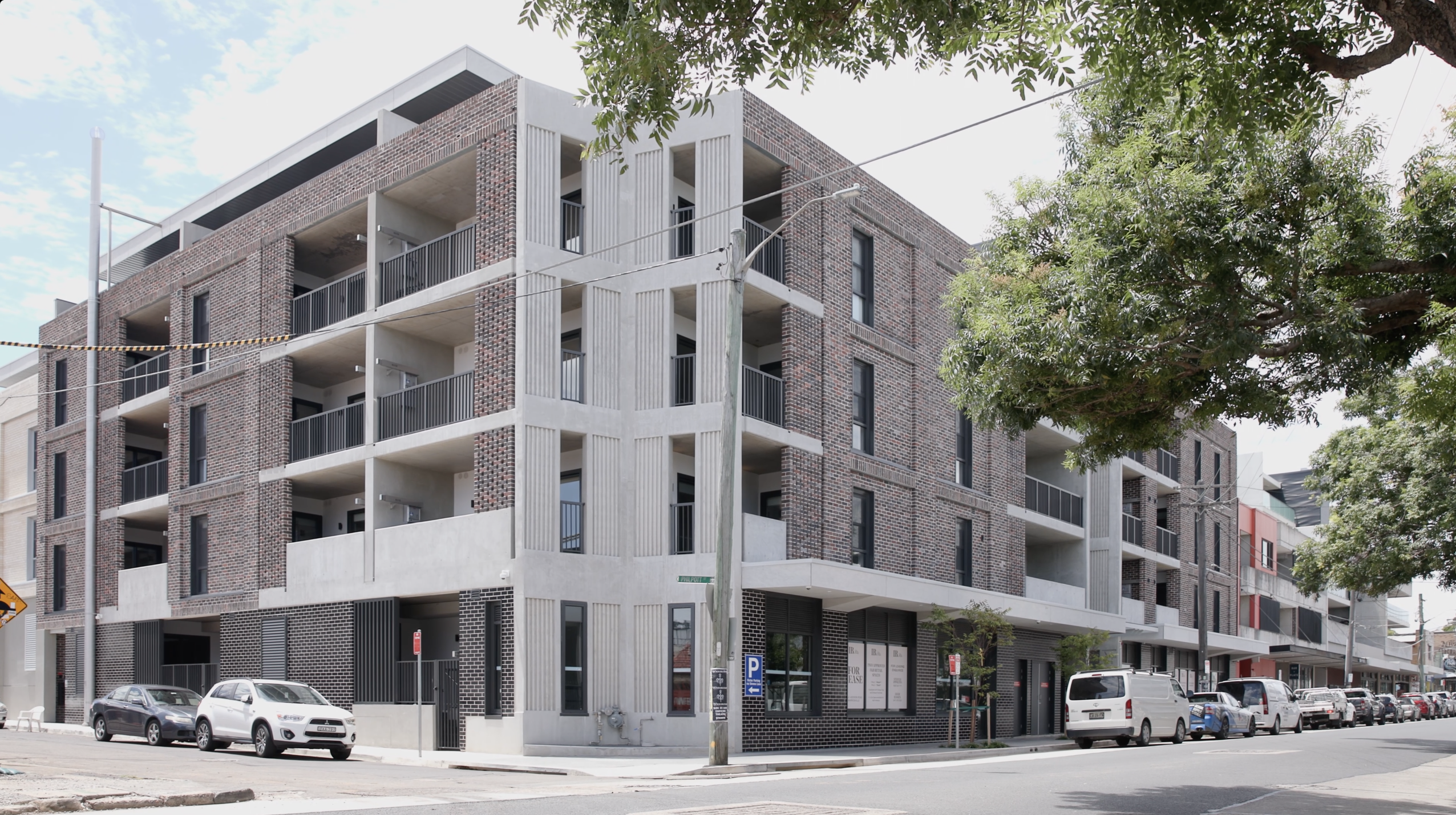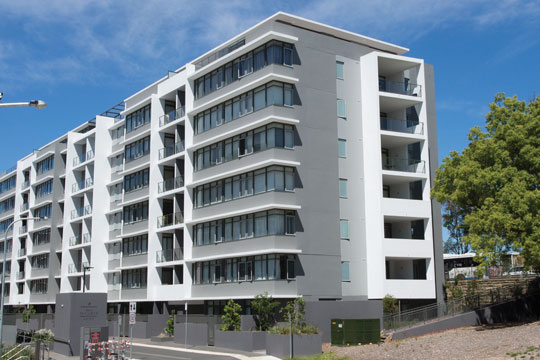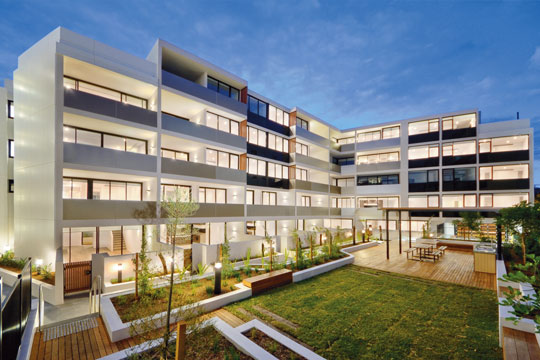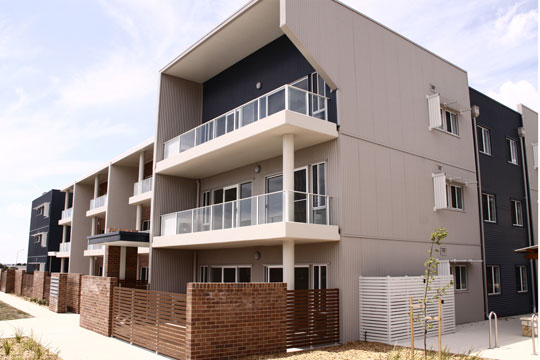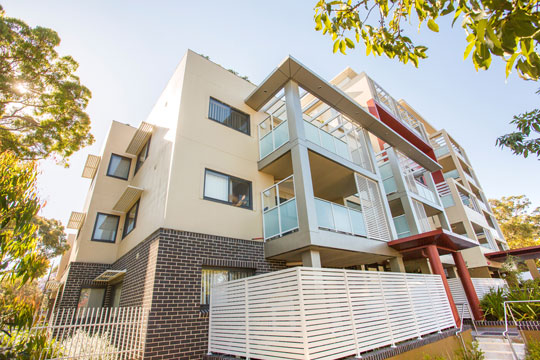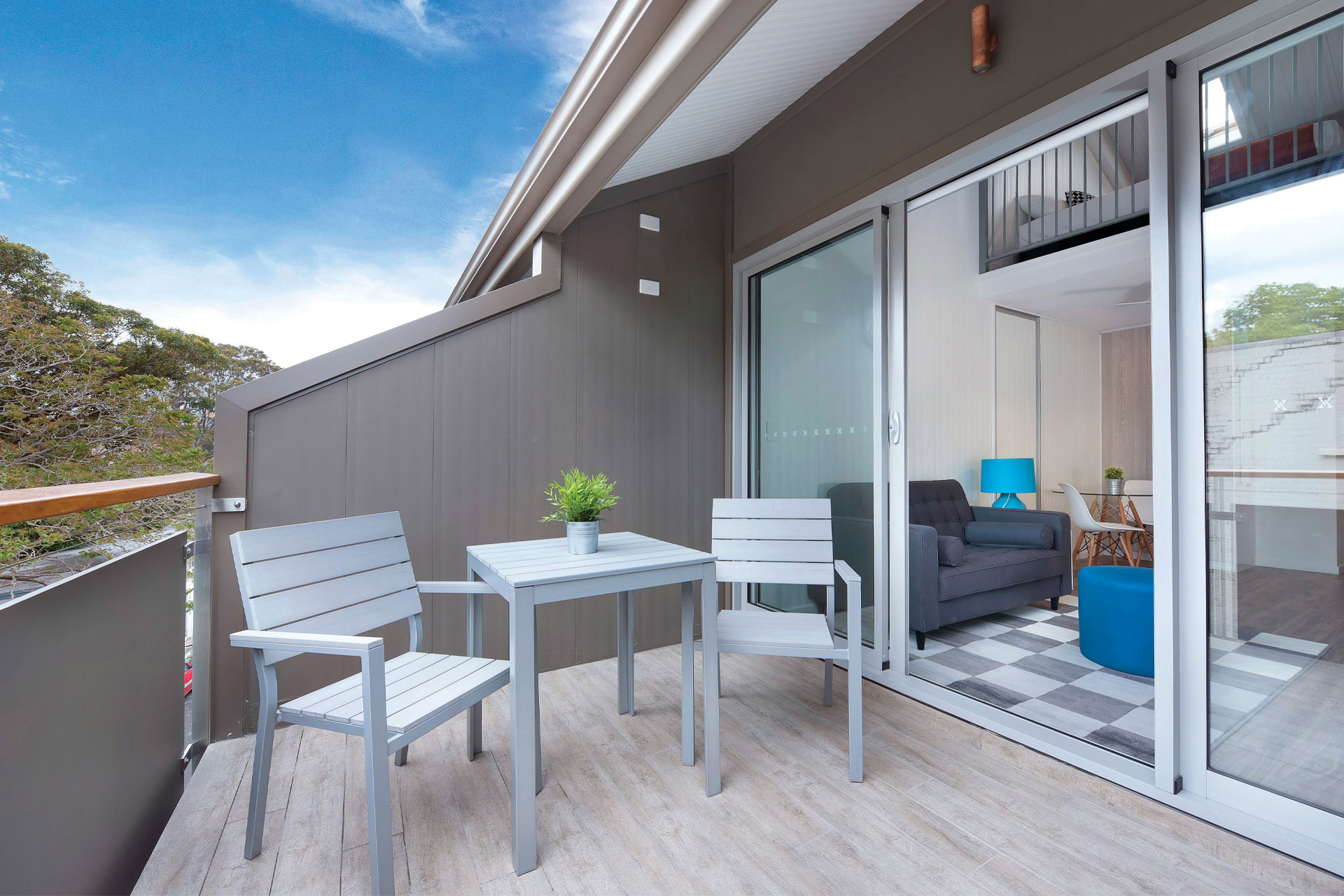Residential Apartments
Long-Time Sydney Builder Breaks Construction Technique Tradition With Dincel System.
Published: Jun 2017Established in 1977, Sydney construction company Gondella Pty Ltd, has been in the industry for a long time. But rather than relying on only traditional construction techniques, it has become part of a growing number of smart builders turning to Dincel Wall to deliver time efficiency gains and cost-savings across multi-storey developments.
Gondella extensively used Dincel Wall in the 2015 development of its residential apartments in Yagoona, Sydney, with the system receiving great praise from Gondella Managing Director, Victor J Essey.
“As a builder, we have been able to realise real benefits as a result of utilising the Dincel Walling System,” Mr Essey said.
“We have found the product to be very practical, cost-effective and extremely versatile with the varying range of applications on this particular project.
We are also very pleased with the quality of finish that can be achieved with the external wall finishes.”
The boutique apartment complex on Auburn Road consisted of eight storeys (including two underground parking / basement levels) for a total of 40 residences.
The Dincel Wall applications include 200 Dincel Wall for retaining walls, fire corridor walls, lift shaft walls and stair shaft walls. 110 Dincel Walls were adopted for all apartment inter-tenancy party and corridor walls and 200 Dincel Walls were adopted for all external facade walls.
All up, the project utilised over 6000m² of Dincel Walls, with lengths varying from 2.25m to 4.4m.
Mr Essey says that Dincel Wall System’s load-bearing qualities provided many benefits across the project.
“In particular, we have taken advantage of utilising the Dincel load-bearing walling system in conjunction with conventionally-formed 150 to 170mm thick floor slabs reinforced with mesh reinforcement,” he said.
“This combination provides maximum speed and efficiency in building construction and significant material cost savings. The product also reduces the potential risk of injuries on site, and its ease of installation are major advantages.”
Designs for this project were by Dincel & Associates.
Dincel Used
Lift/Stair Shafts, Retaining Walls, Inter-tenancy Party and Corridor Walls, Exernal Façade Walls, Fire Corridor
110mm, 200mm Profiles

