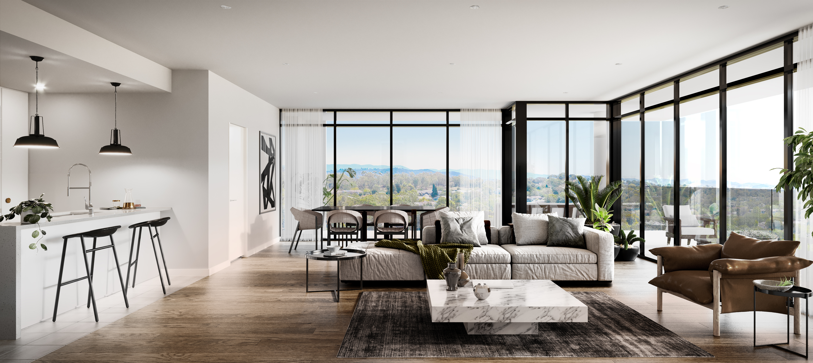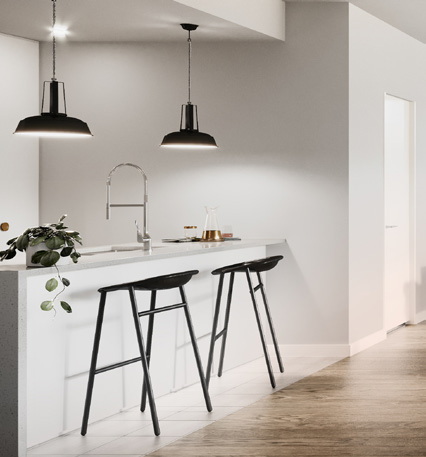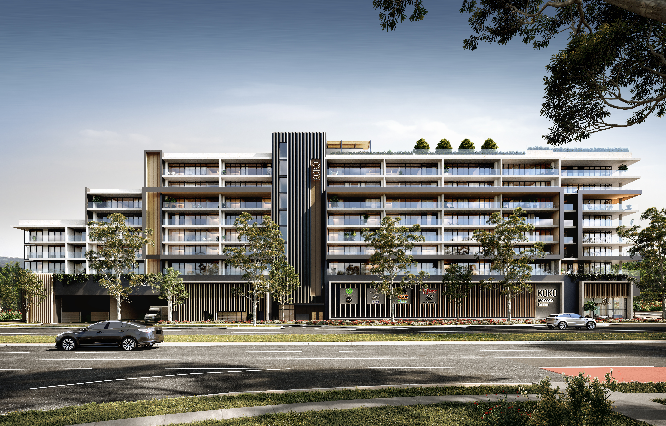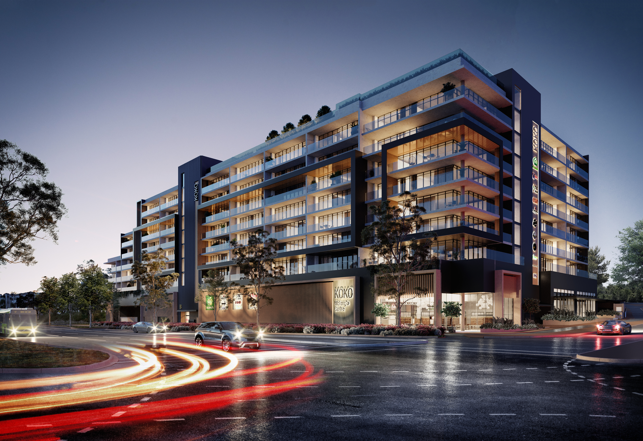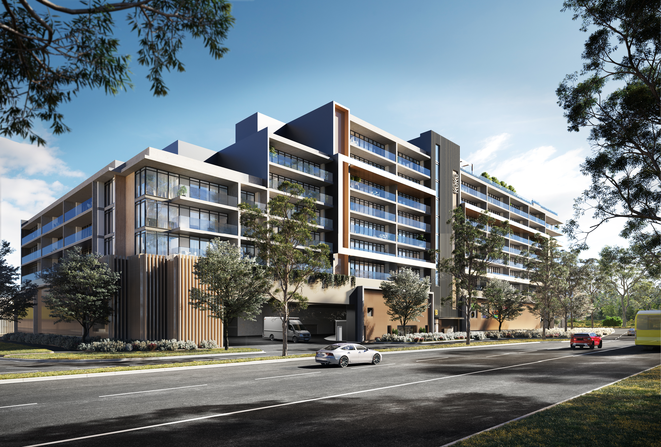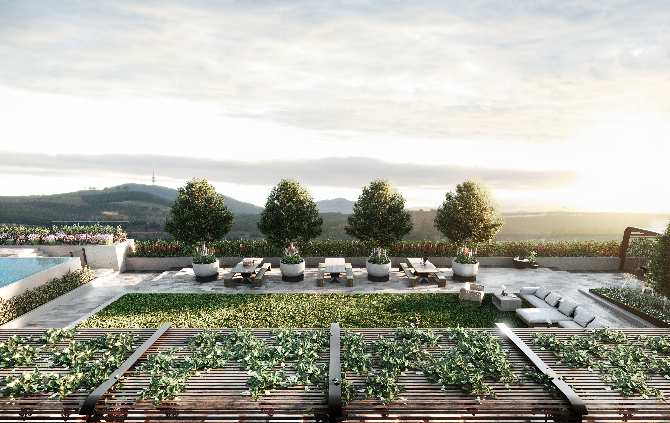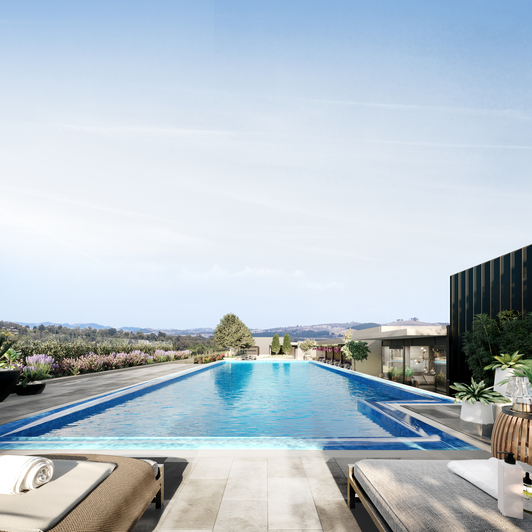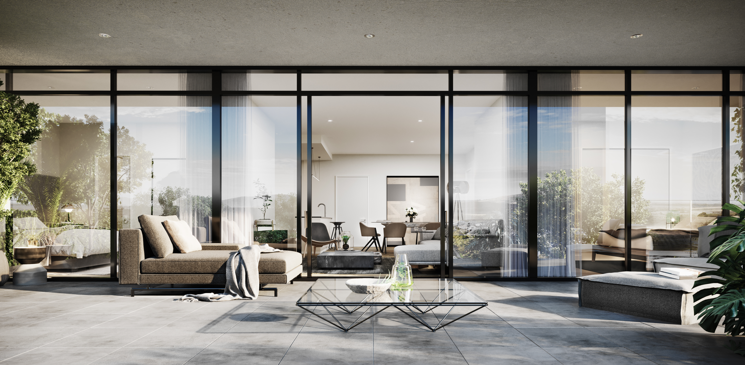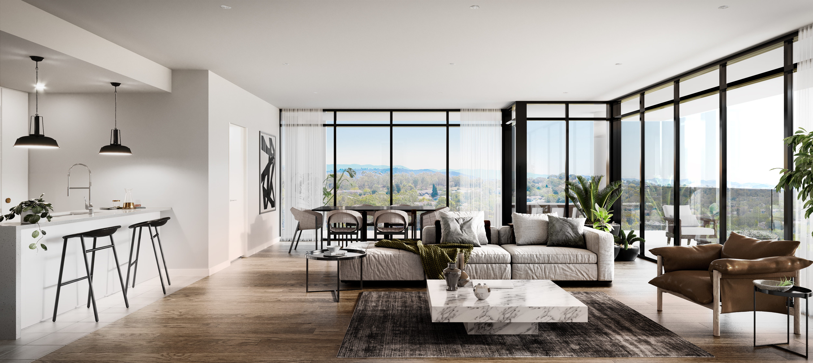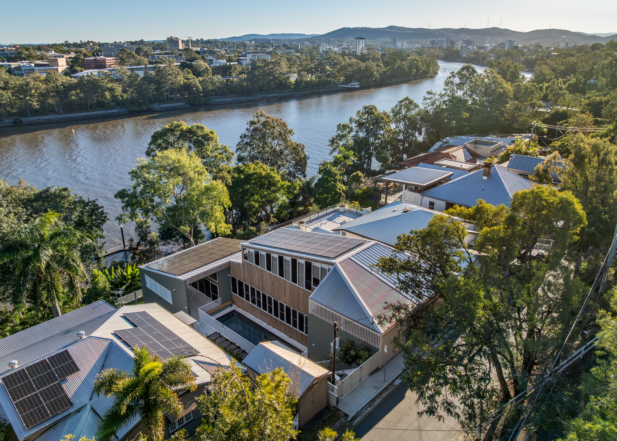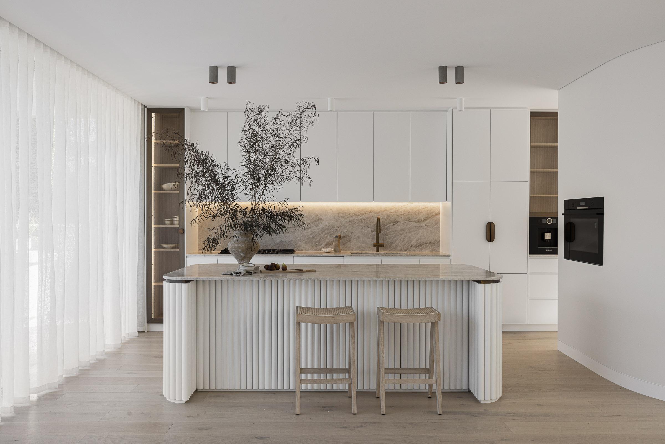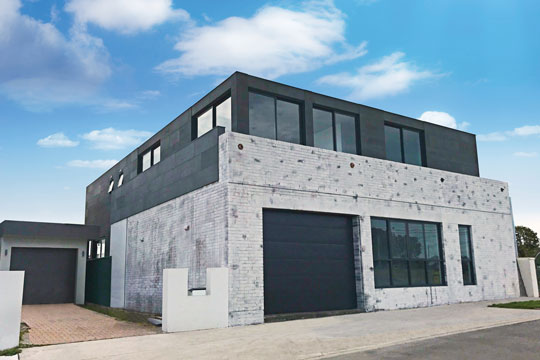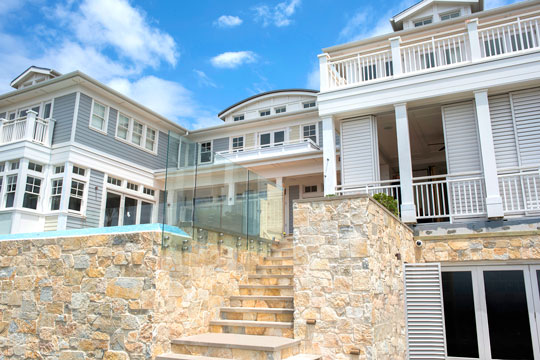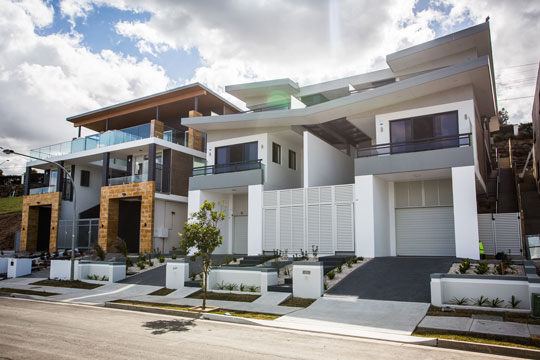KoKo Apartments, WRIGHT, ACT
The Dincel product in 200mm profile was used extensively in the basement, stairwell and party wall applications. But for the challenges associated with the lift shaft, the 275mm profile was adopted by the team
Published: Oct 2024BACKGROUND Nestled into the picturesque landscape of the Australian Capital Territory, the Molonglo Valley is a district undergoing rapid population growth and urban development. As the urban footprint of the area expands, there’s a growing need for thoughtfully designed, vibrant local centres that can continue to foster a sense of community. Koko Molonglo, located in the suburb of Wright, exemplifies these important attributes with a pioneering approach to urban design. “The original brief for Koko Molonglo was to develop a mixeduse precinct that would serve the growing Molonglo Valley, which previously had limited access to nearby commercial and retail facilities,” says Dean Kensit, Director of Oztal Architects. “Our design vision was based on several key principles, including placemaking, establishing Koko Molonglo as a visual landmark in the region, creating retail opportunities, and fostering a strong sense of community.” | Koko Molonglo is more than a collection of buildings. Purposedesigned as a thriving mixed-use precinct, it seamlessly integrates a range of residential options including apartments and townhouses, along with a hotel, supermarket, and a range of other retail and commercial spaces. This integrated approach encourages residents and visitors alike to work, shop and socialise within the area - with a focus on activity, sustainability and walkability. The precinct’s commitment to creating a vibrant and inclusive environment extends beyond its physical design, to enabling people to live a human-centric ethos anchored in community and bolstered through social interaction. The development’s strategic location within the Molonglo Valley positions it as a central hub that will only continue to grow in importance in coming years. |
"The original brief for Koko Molonglo was to develop
a mixed-use precinct that would serve the growing Molonglo Valley" Dean Kensit
| CHALLENGE “One unique aspect of the project is the incorporation of stratum subdivision,” says Dean. “At the time of planning in the ACT, this was a relatively new approach, allowing us to design blocks that move both horizontally and vertically without the traditional requirement for stacking. This innovative subdivision method was critical in accommodating multiple buildings, uses, classifications, and services within the precinct, making the development more flexible and responsive to its diverse functions.” While the incorporation of stratum subdivision gave architects and designers the freedom to think outside the traditional box, it also created some challenges for construction. The designers and architects needed a structural wall solution that could be used across a wide variety of applications, from basements to stairwells, above ground party walls, some exterior facades, and a towering 8.4m high lift shaft. |
|
| SOLUTION “The Dincel Structural Wall Product was selected primarily by the engineer and contractor as their preferred system for the structural requirements of the development,” says Dean. “As an architectural team, we have extensive experience with Dincel products, especially in core and basement designs.” The Dincel product in 200mm profile was used extensively in the basement, stairwell and party wall applications. But for the challenges associated with the lift shaft, the 275mm profile was adopted by the team. Some of the lift shaft walls were also external, meaning they had to maintain a level of visual appeal (and be fit for exterior cladding), as well as functional. On top of this, of course, the 8.4m height required an innovative solution. “The installation of such high panels meant that a different strategy was required,” says Will Schneider, Dincel Account Manager. “Pacific Formwork (PF), Ora and Dincel met to discuss these challenges, the proposed solution by PF was to build each section on the deck, place the horizontal steel and lift the entire section into place using a crane.” The solution was unorthodox, but it worked. The walls were poured with Self-compacting concrete (SCC) - a decision made due to the height of the walls. “With SCC there is no need to vibrate the concrete, which would have been impossible due to the height of the wall,” says Will. “The amount of vertical and horizontal reinforcement required for a wall of that height meant inserting a vibrator into the wall was not practical or possible.” | When using regular concrete, Dincel recommends vibrating each panel during every pour to eliminate air voids and excess water, preventing gaps in the finished wall. However, this process can be inconsistent and difficult to monitor effectively. Over-vibrating can weaken the concrete by separating its components, while under-vibrating can leave air voids that compromise the wall’s strength. Working with the builder and installer, Dincel was able to facilitate a two-stage pour that avoided any unwanted bulge in the wall. “The walls were poured in two sections due to the extreme pressure that SCC exerts on the walls,” says Will. “Bulging can be a big problem if walls are not installed correctly, braced correctly - and, ultimately - poured with the right mix.” To avoid the problem, Dincel got hands-on. “We supported Ora and Pacific Formwork through this process and had a pre-pour inspection, as well as attending both pours of SCC to instruct the pump team where to begin each time, ensuring that the pressure exerted by the concrete was distributed as evenly as possible.” The result? Walls that are both functional and visually striking. “While the wall system itself served structural purposes,” says Dean, “It also provided a solid backdrop for the external façade finishes, including a render system and batten screening, which helped create a striking and rhythmic façade that aligns with our architectural vision.” Dincel’s undeniable contribution to the Koko Molonglo project ensures it can continue to fulfil its purpose as a thriving residential, commercial and community hub, for many years to come. |
