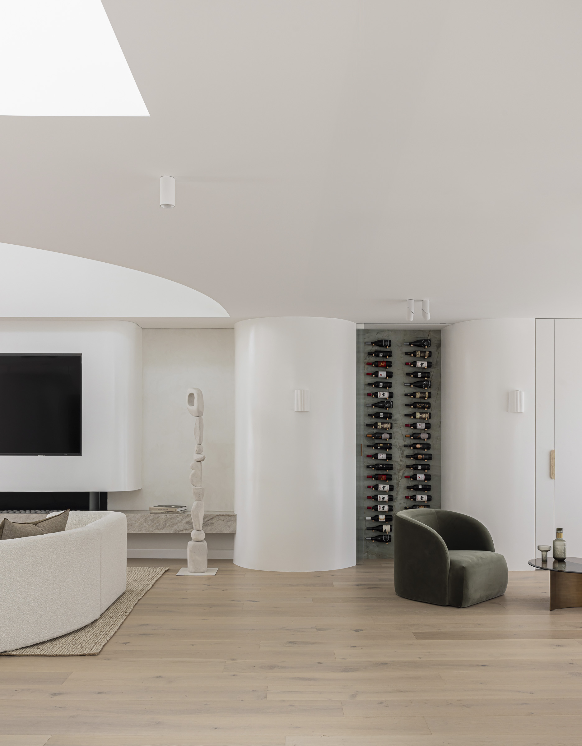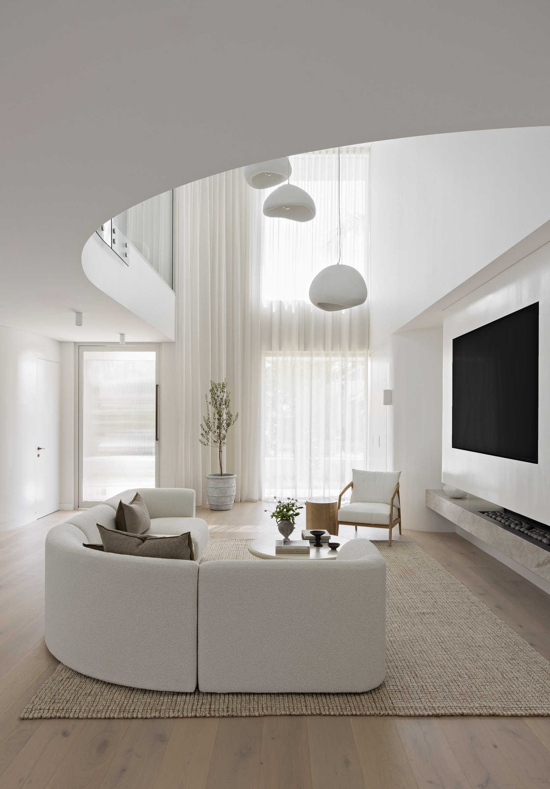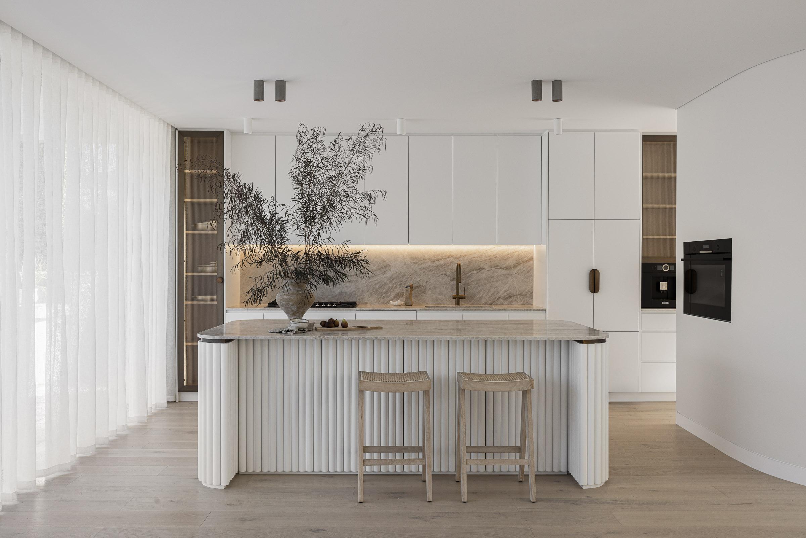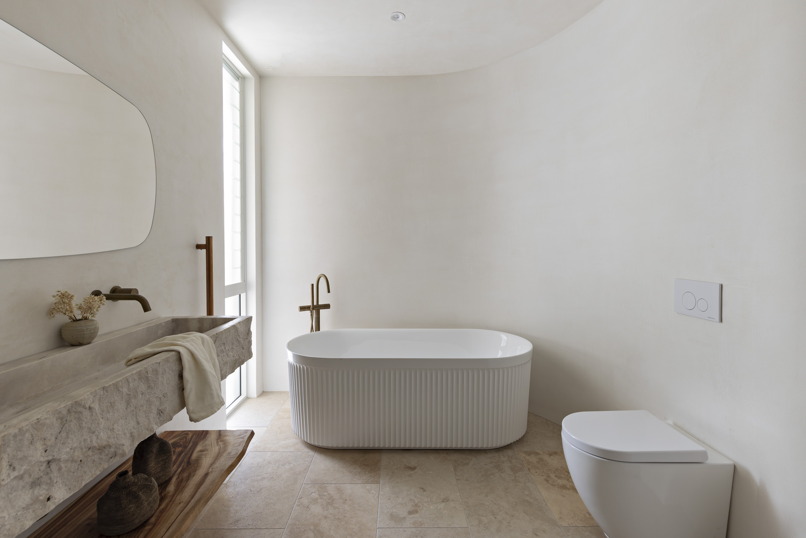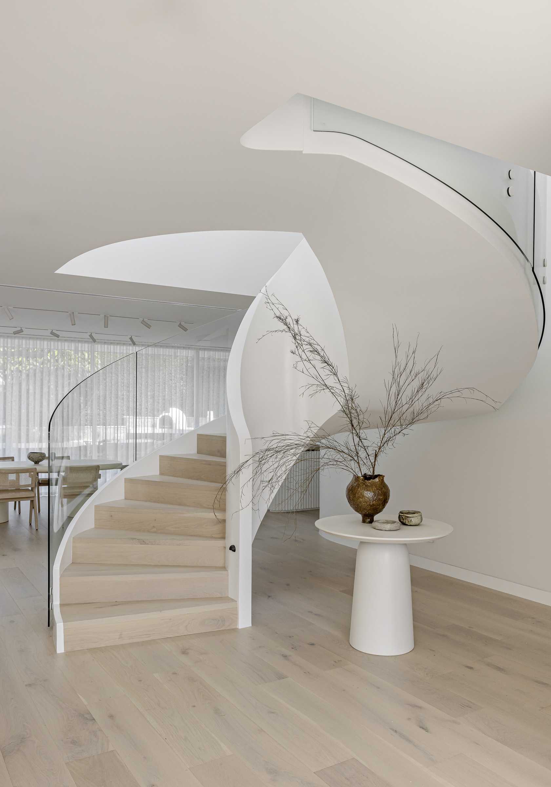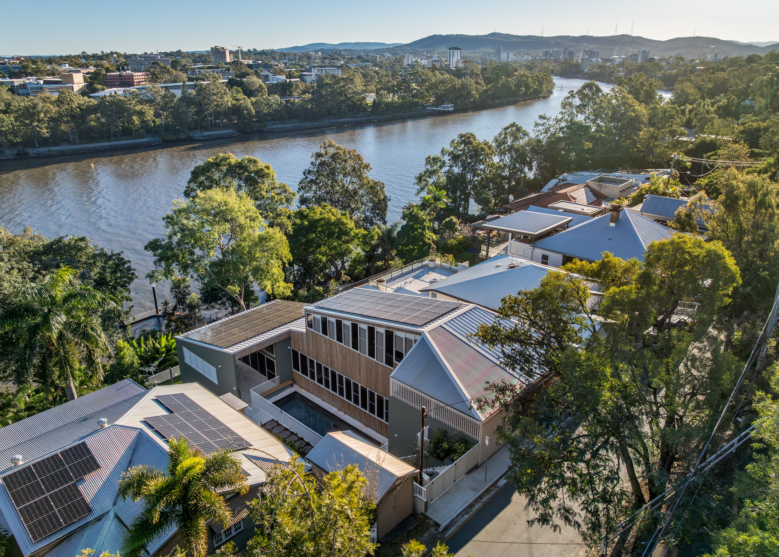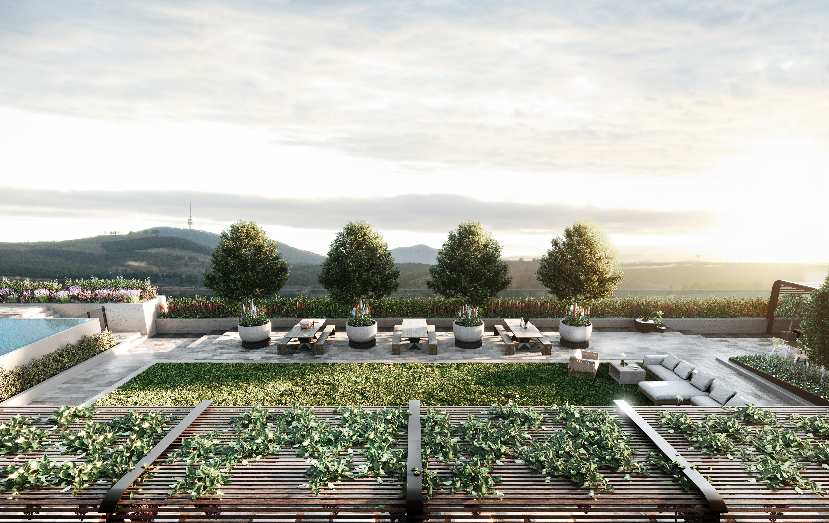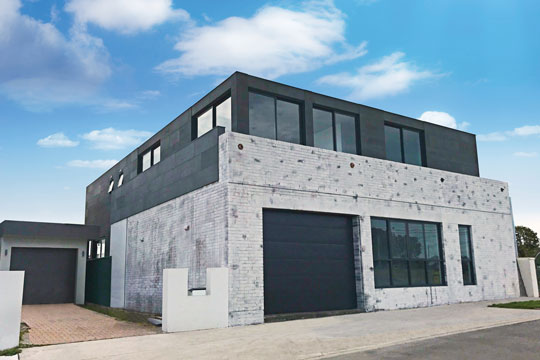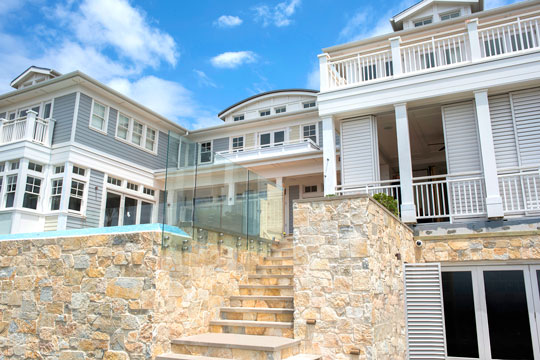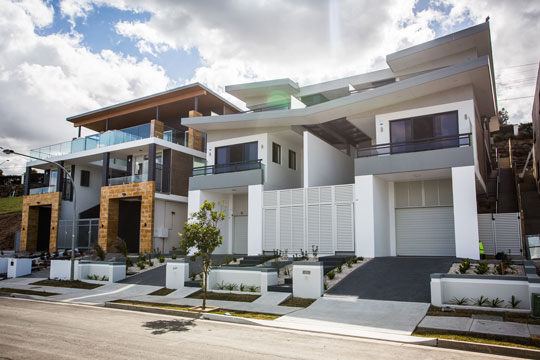The Fairview Project, Arncliffe, Sydney
Published: May 2024BACKGROUND
Phil and Lina Strati, the creative minds behind Aesthetic Developments, dreamt of a modern Mediterranean oasis. Their vision? An open-plan dwelling with flowing, curved lines that seamlessly integrated with the outdoors. The Fairview Project – their stunning renovation of a 1970s brick home in Sydney’s Arncliffe – exemplifies the transformative power of the duo’s bold ingenuity, unwavering vision, and design innovation. Completed in March, this luxurious dwelling draws the gaze with its natural palette, gentle geometry and organic volumes. With a curvaceous open-plan design that celebrates the relaxed indoor-outdoor lifestyle, this alluring residence certainly elevates the standard for modern elegance. “Every detail was carefully planned and executed to create an atmosphere of comfort and hospitality,” explains Phil. “Curvature played a central role in our design philosophy, serving as the foundation of our efforts. By embracing curved elements, our goal was to surpass traditional architectural norms and create a space that conveys both warmth and sophistication.”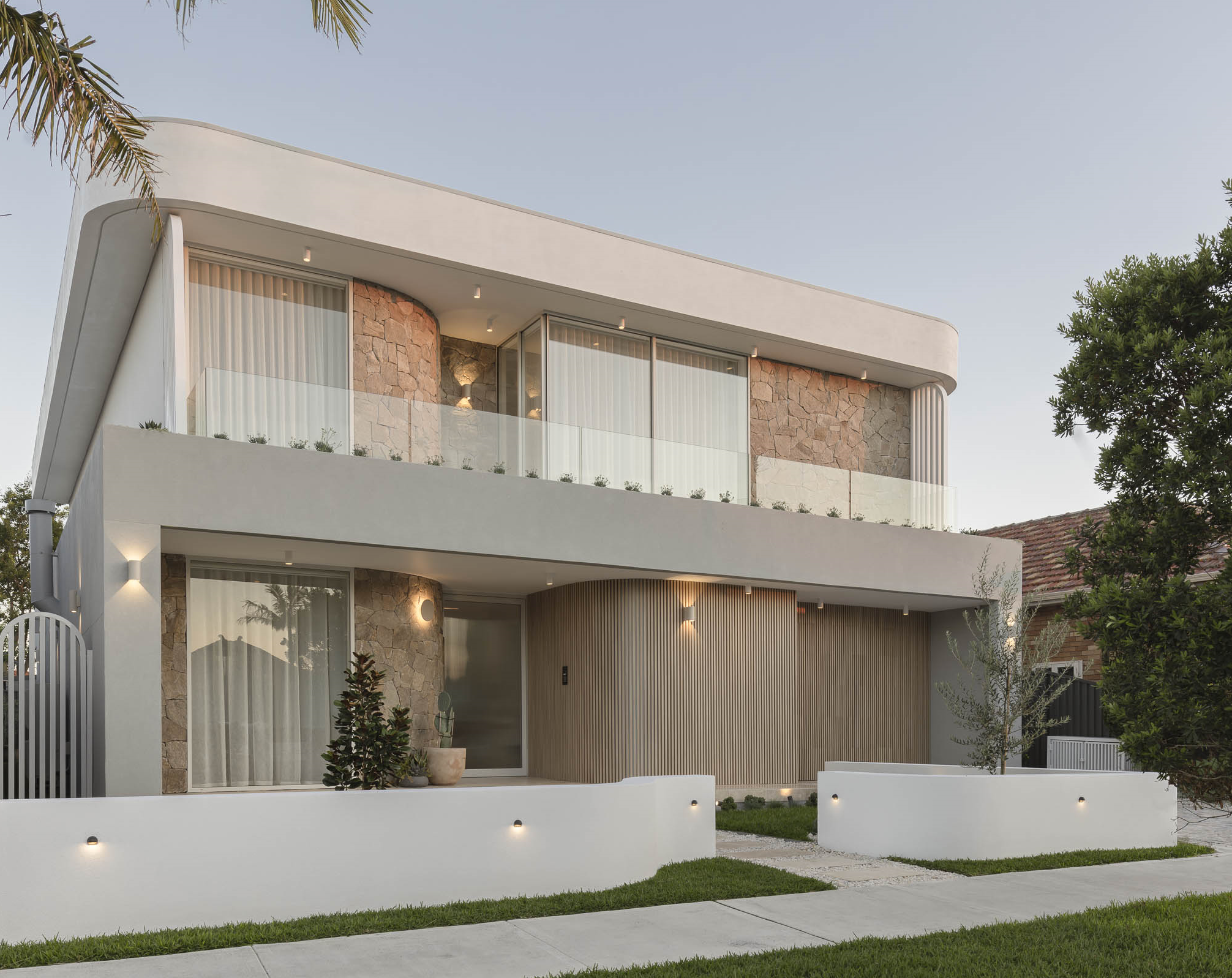
“The challenge was to find a product that would allow us to maintain our curvaceous design and still utilise our chosen facade building materials to maintain our Mediterranean brief for the home” Phil Strati
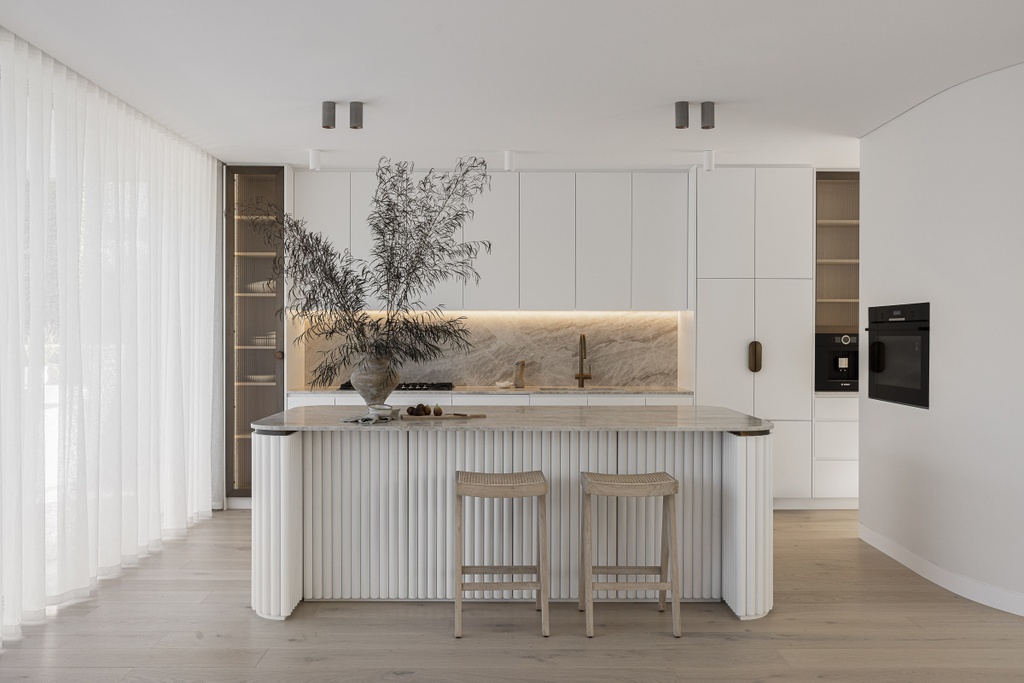
Translating this stunning vision from concept to construction became the project’s central challenge because the original brick design couldn’t easily accommodate these architectural features. The team needed a solution that offered structural integrity to support their ambitious concept, while allowing for the flexibility to create smooth, flowing lines on both the inside and outside of the home. “The challenge was to find a product that would allow us to maintain our curvaceous design and still utilise our chosen facade building materials to maintain our Mediterranean brief for the home,” Phil says. |
SOLUTION
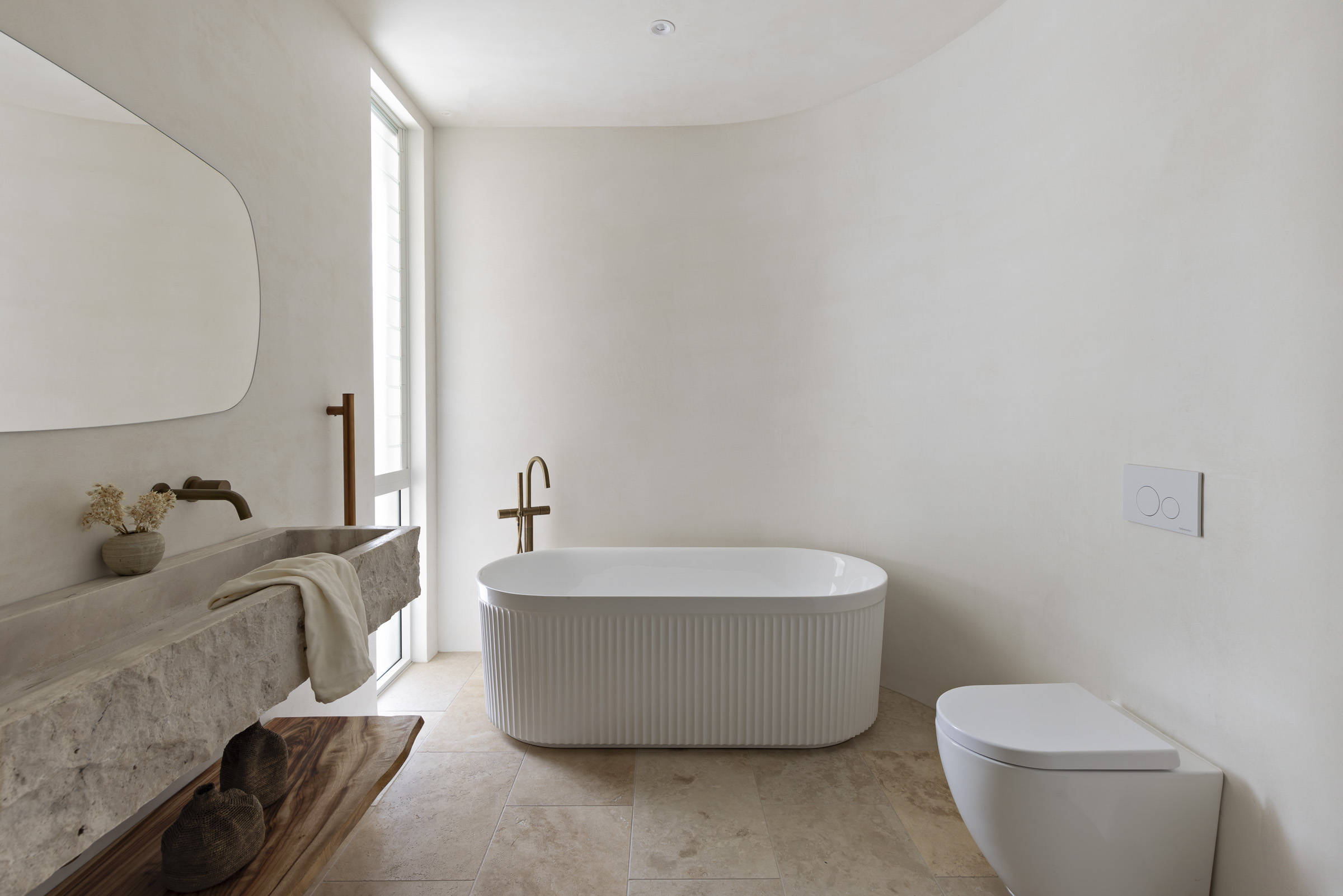
Aesthetic Developments was drawn to the potential of Dincel’s innovative system, even though it was initially designed for multi-residential applications. The system promised the versatility and strength needed to bring their curvaceous design to life. “We wanted to see if we could stretch the boundaries of Dincel’s product to fit within our ambitious design, without having to alter our vision,” Phil says. “We discovered that the product was not only compatible but provided significant benefits to cost, speed, and durability.” While Dincel’s curved bend is typically used with the 200mm profile, Aesthetic Developments pushed the envelope – they drafted an engineered concept to brace and stitch the 155mm profile panels, which then allowed for unrestricted radiuses. Dincel embraced the challenge – they approved the method and provided on-site support to help achieve the desired curves. “It was at this stage of the process that we realised the versatility of the product and the professionalism of the team at Dincel to assist in turning our vision to reality,” enthuses Phil. This spirit of innovation showcases Dincel’s willingness to support builders in executing complex visions. “Dincel played a crucial role in bringing our vision to life, offering a product that could be seamlessly integrated with our design,” Phil adds. “Its flexibility allowed us to maintain our vision’s integrity, unlike conventional methods that often force design compromises around materials. This is crucial in Sydney’s competitive luxury residential market, where balancing innovation and practicality is key.”
Aesthetic Developments was initially hesitant to switch from familiar brick, particularly due to industry misconceptions about limitations when bonding to Dincel’s PVC-based product and its potential impact on facade material choices. “Through meticulous research and collaboration, we have disproved this notion,” he says. “This home stands as a testament to the versatility of Dincel’s product, incorporating a diverse range of materials that help make up our Mediterranean palette such as stone, render, timber, aluminium, and plasterboard.” Integrated both inside the dwelling and across its exterior, Dincel’s flexibility became apparent both in the performance and aesthetic potential of the product. Internally, curved walls became structural, which enabled the team to eliminate the columns and open up the space. And because the product can be specified with a natural, painted, rendered or clad finish, its texture is bound to work with any palette or aesthetic. The result? Selecting Dincel for this personal project surpassed Phil and Lina’s expectations. The product’s versatility and streamlined supply chain process were game-changers. “The seamless integration of Dincel significantly enhanced our building methods,” Phil sums up. “We achieved substantial cost reductions and expedited the construction timeline by several months, all without compromising our original design. This highlights Dincel’s effectiveness in streamlining our construction process
Dincel Used
155mm Profiles Profiles

